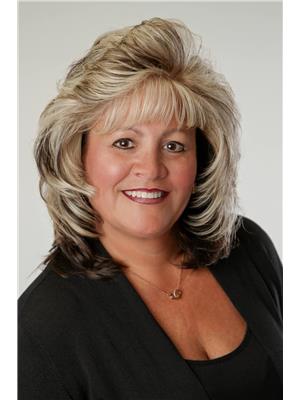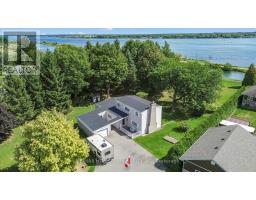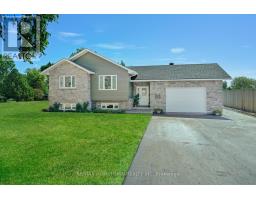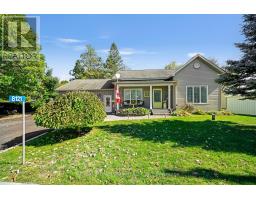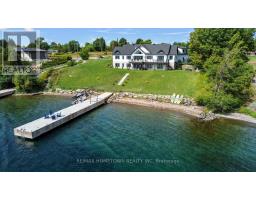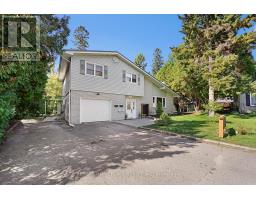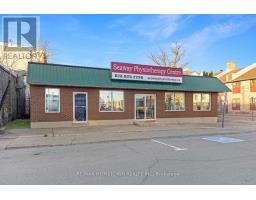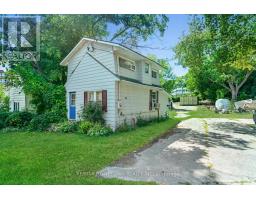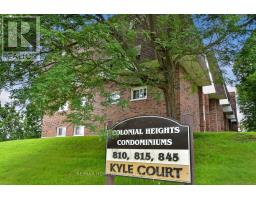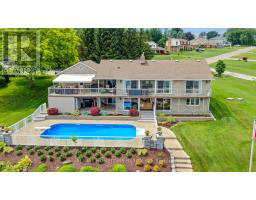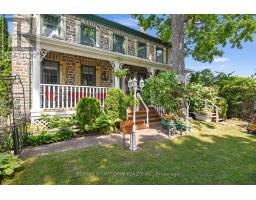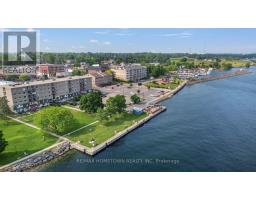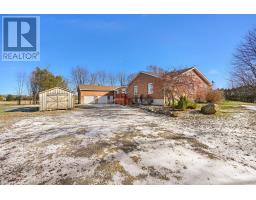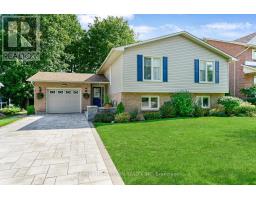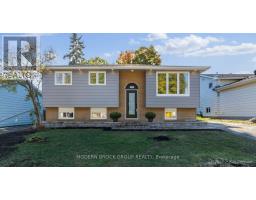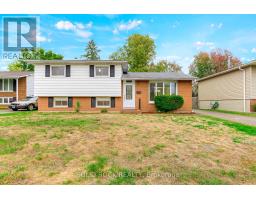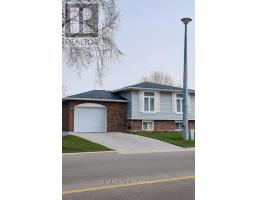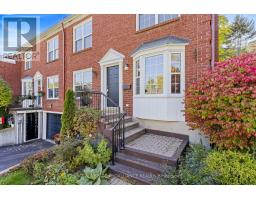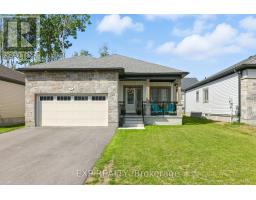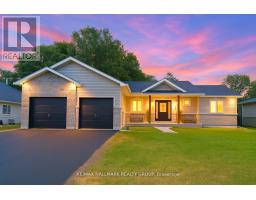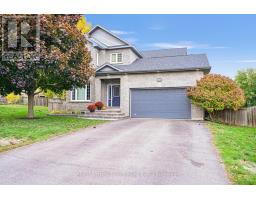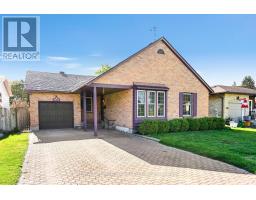92 WATER STREET E, Brockville, Ontario, CA
Address: 92 WATER STREET E, Brockville, Ontario
Summary Report Property
- MKT IDX12375423
- Building TypeHouse
- Property TypeSingle Family
- StatusBuy
- Added23 weeks ago
- Bedrooms2
- Bathrooms3
- Area2000 sq. ft.
- DirectionNo Data
- Added On03 Sep 2025
Property Overview
Charming English Cottage-Style Home with Stunning Year-Round Riverview... Step into a cozy and picturesque English cottage-style home, where charm meets modern convenience. This 2300 sq ft, 2-bedroom, 3-bathroom retreat offers breathtaking year-round river views, making it the perfect sanctuary for those who love nature, tranquility, and waterfront living. Key Features: Storybook Charm - A warm and inviting home with classic English cottage aesthetics, featuring quaint details, cozy spaces, and an abundance of natural light. Scenic Waterfront Views - Relax on the front deck or in the 3-season sunroom, where you can watch the big boats pass by and take in the serene river scenery. Spacious & Functional Layout: thoughtfully designed with 2 bedrooms, 3 bathrooms, and the convenience of main-floor laundry. Beautiful Cottage Gardens - A lush front and back garden provide a burst of seasonal color, creating a magical setting with minimal grass to maintain. Carport & Extra Parking: Includes a covered carport and an additional parking space, ensuring ample room for vehicles. Perfect for Water Enthusiasts: Located just across the street from the waterfront, it is ideal for swimmers, scuba divers, and nature lovers looking to enjoy one of the best spots in the area. Walkable Location A short stroll to downtown shops, charming cafes, and restaurants, offering the perfect balance of seclusion and convenience. This enchanting home is a rare find, blending English cottage charm with modern comforts in an unbeatable waterfront setting. Schedule Your Viewing Today! Utilities for 2023 - gas 1449.59 and hydro 965.68; 2024 from Jan to Oct gas 919.37 and hydro 775.71 (id:51532)
Tags
| Property Summary |
|---|
| Building |
|---|
| Land |
|---|
| Level | Rooms | Dimensions |
|---|---|---|
| Second level | Bedroom | 3.7 m x 5.13 m |
| Den | 3.14 m x 3.63 m | |
| Primary Bedroom | 3.7 m x 5.43 m | |
| Other | 1.57 m x 1.9 m | |
| Main level | Living room | 3.63 m x 3.73 m |
| Other | 2.79 m x 2.87 m | |
| Foyer | 1.37 m x 2.61 m | |
| Family room | 3.58 m x 3.6 m | |
| Dining room | 3.73 m x 5.1 m | |
| Kitchen | 3.6 m x 3.65 m | |
| Laundry room | 2.76 m x 3.2 m | |
| Bathroom | 1.77 m x 2.76 m |
| Features | |||||
|---|---|---|---|---|---|
| Garage | Water Heater | Blinds | |||
| Cooktop | Dishwasher | Dryer | |||
| Hood Fan | Oven | Window Coverings | |||
| Refrigerator | Central air conditioning | Fireplace(s) | |||















































