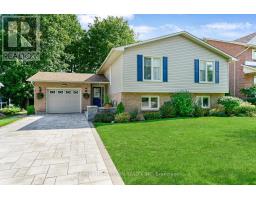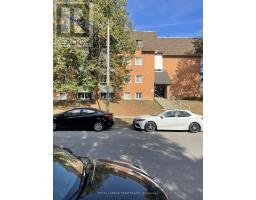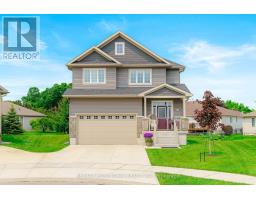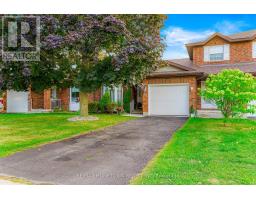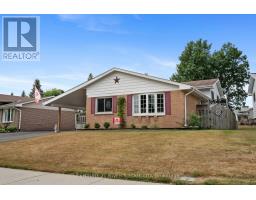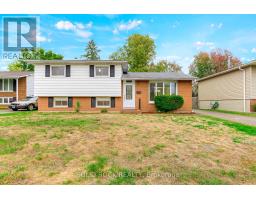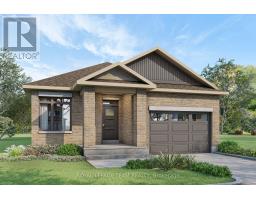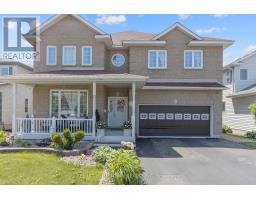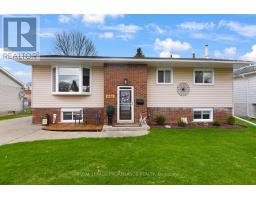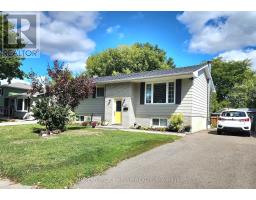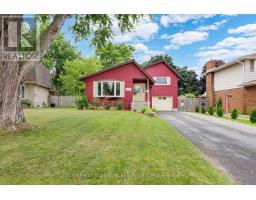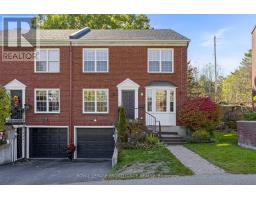16 - 825 MACODRUM DRIVE, Brockville, Ontario, CA
Address: 16 - 825 MACODRUM DRIVE, Brockville, Ontario
Summary Report Property
- MKT IDX12361921
- Building TypeApartment
- Property TypeSingle Family
- StatusBuy
- Added7 weeks ago
- Bedrooms2
- Bathrooms1
- Area700 sq. ft.
- DirectionNo Data
- Added On26 Aug 2025
Property Overview
Welcome to Unit #16 at 85 MacOdrum Drive, Brockville This beautifully updated top-floor end unit offers affordable living with modern touches throughout. Featuring approximately 750 sq ft of thoughtfully designed space, this 2-bedroom, 1-bath condo boasts a bright galley-style kitchen with crisp white cabinetry, a refreshed bathroom with subway tile surround, and brand-new flooring and baseboard trim throughout. Enjoy a spacious open-concept living and dining area with access to your private balcony perfect for taking in the quiet surroundings. With generous closet space, a dedicated storage room, and move-in-ready condition, this unit is ideal for first-time buyers, downsizers, or investors. Don't miss this turnkey opportunity in a peaceful, well-maintained building. (id:51532)
Tags
| Property Summary |
|---|
| Building |
|---|
| Land |
|---|
| Level | Rooms | Dimensions |
|---|---|---|
| Main level | Foyer | 2.34 m x 1.08 m |
| Kitchen | 2.25 m x 2.14 m | |
| Dining room | 3.49 m x 3.48 m | |
| Living room | 3.45 m x 3.48 m | |
| Primary Bedroom | 3.84 m x 3.4 m | |
| Bedroom | 2.78 m x 2.74 m | |
| Bathroom | 2.57 m x 1.51 m |
| Features | |||||
|---|---|---|---|---|---|
| Balcony | Carpet Free | No Garage | |||
| Water Heater | Stove | Refrigerator | |||
| Wall unit | Storage - Locker | ||||





















