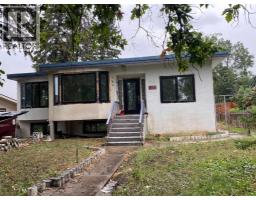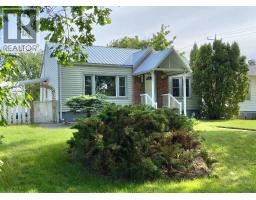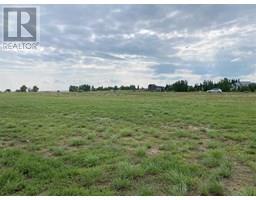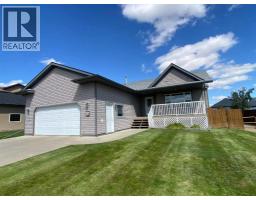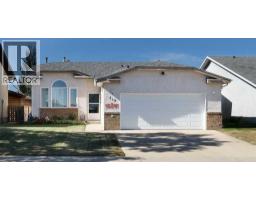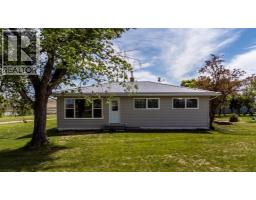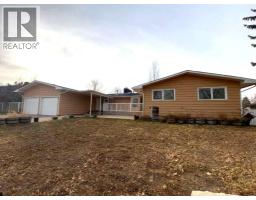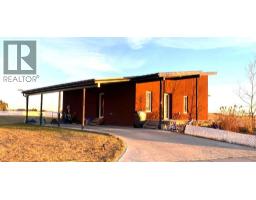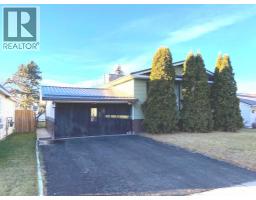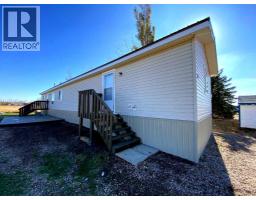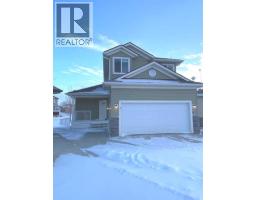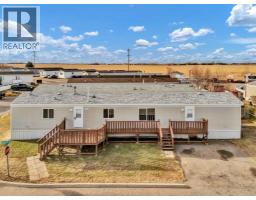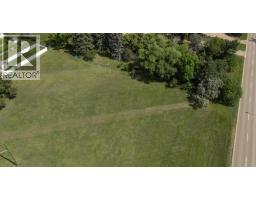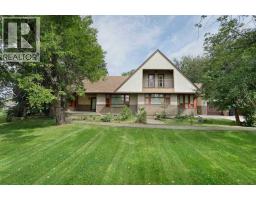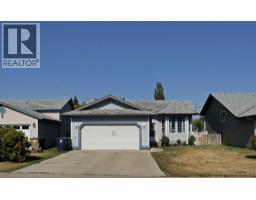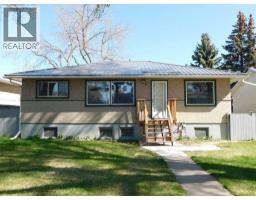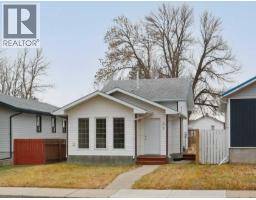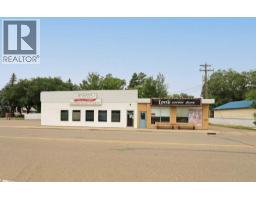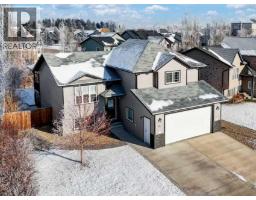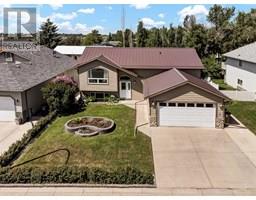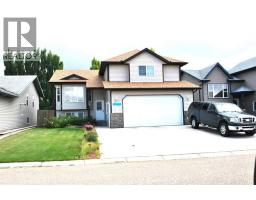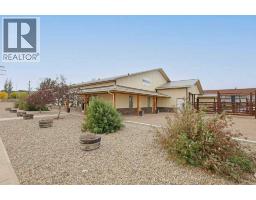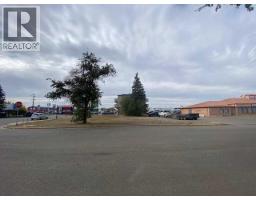103, 680 Cassils Road W West End, Brooks, Alberta, CA
Address: 103, 680 Cassils Road W, Brooks, Alberta
Summary Report Property
- MKT IDA2258896
- Building TypeApartment
- Property TypeSingle Family
- StatusBuy
- Added20 weeks ago
- Bedrooms2
- Bathrooms2
- Area1058 sq. ft.
- DirectionNo Data
- Added On23 Sep 2025
Property Overview
Easy Main-Floor Living – Perfect for DownsizingDiscover the perfect blend of comfort and convenience in this beautifully maintained 2-bedroom, 2-bathroom condo offering 1,058 sq ft of thoughtfully designed living space. Ideal for downsizers or retirees, this age-restricted home is located on the main floor—no stairs to worry about—and features the ease of in-suite laundry and secure underground parking.The open-concept layout creates a bright, welcoming space with a functional kitchen that flows seamlessly into the dining and living areas. The spacious primary suite includes a private ensuite, while the second bedroom is perfect for guests or a cozy hobby room.Step outside and enjoy being close to shopping, parks, and walking paths, with quick access to one of Brooks’ main thoroughfares for easy errands and appointments. Whether you’re ready to simplify your lifestyle or enjoy more time for the things you love, this age restricted condo offers the low-maintenance living you’ve been looking for. These unit seldom come available for sale. Call your agent for a private showing. (id:51532)
Tags
| Property Summary |
|---|
| Building |
|---|
| Land |
|---|
| Level | Rooms | Dimensions |
|---|---|---|
| Main level | Living room | 12.58 Ft x 12.58 Ft |
| Eat in kitchen | 17.75 Ft x 10.92 Ft | |
| Primary Bedroom | 11.17 Ft x 16.92 Ft | |
| Bedroom | 12.58 Ft x 9.50 Ft | |
| Laundry room | 10.08 Ft x 6.17 Ft | |
| Other | 5.42 Ft x 6.17 Ft | |
| 4pc Bathroom | 7.50 Ft x 6.08 Ft | |
| 4pc Bathroom | 7.92 Ft x 6.67 Ft | |
| Other | 5.08 Ft x 19.92 Ft |
| Features | |||||
|---|---|---|---|---|---|
| Elevator | PVC window | Closet Organizers | |||
| No Animal Home | No Smoking Home | Parking | |||
| Other | Underground | Refrigerator | |||
| Dishwasher | Stove | Freezer | |||
| Washer & Dryer | None | Recreation Centre | |||




















