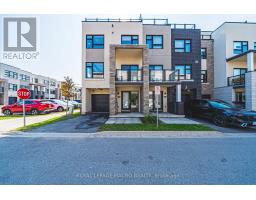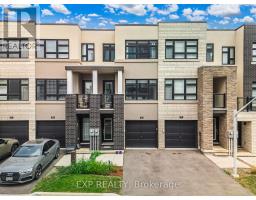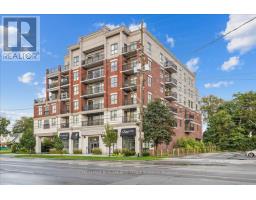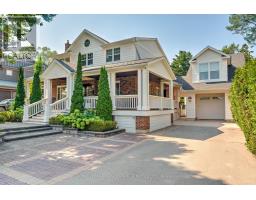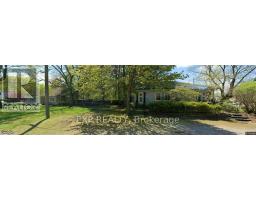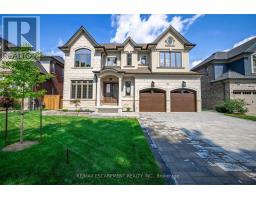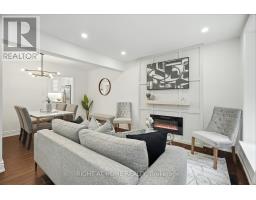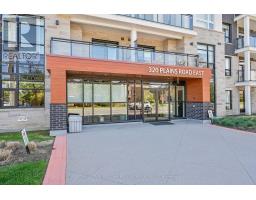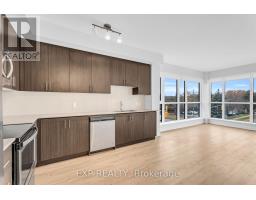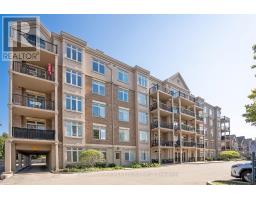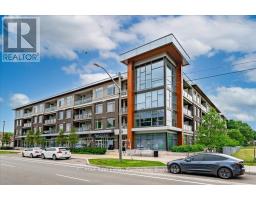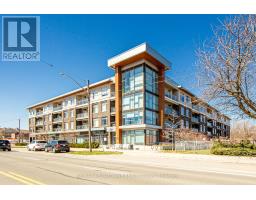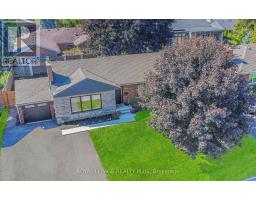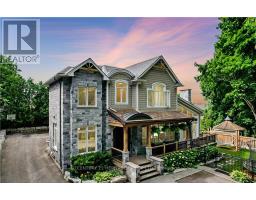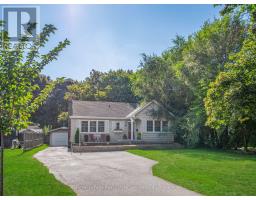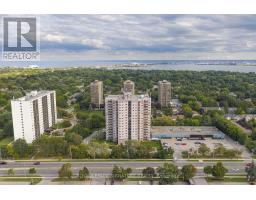19 - 1121 COOKE BOULEVARD, Burlington (LaSalle), Ontario, CA
Address: 19 - 1121 COOKE BOULEVARD, Burlington (LaSalle), Ontario
Summary Report Property
- MKT IDW12531988
- Building TypeRow / Townhouse
- Property TypeSingle Family
- StatusBuy
- Added2 weeks ago
- Bedrooms2
- Bathrooms3
- Area1400 sq. ft.
- DirectionNo Data
- Added On11 Nov 2025
Property Overview
Modern 3-Storey Townhome in Prime Aldershot Location! Welcome to this beautifully designed 2-bedroom, 2.5-bathroom townhome offering modern finishes and a thoughtful layout across three levels. The home features plank laminate flooring throughout, with broadloom only on the stairs, adding both comfort and style. Enjoy 9-footceilings on the open-concept main floor, front foyer, an eat-in kitchen with quartz countertops, stainless steel appliances, a centre island, and a walk-out balcony from the dining area perfect for morning coffee or evening relaxation.The spacious primary bedroom includes a private ensuite, while the rooftop terrace offers anideal space for outdoor entertaining. Additional features include inside access to the garage and low-maintenance living. Located just minutes from the lake, downtown Burlington, Aldershot GO Station, great schools, major highways, parks, shopping, and more. A perfect blend of comfort, convenience, and contemporary living! (id:51532)
Tags
| Property Summary |
|---|
| Building |
|---|
| Level | Rooms | Dimensions |
|---|---|---|
| Second level | Primary Bedroom | 3.15 m x 3.99 m |
| Bathroom | 1.45 m x 3.53 m | |
| Bedroom 2 | 2.82 m x 2.72 m | |
| Bathroom | 2.13 m x 2.29 m | |
| Third level | Other | 6.07 m x 7.62 m |
| Lower level | Utility room | Measurements not available |
| Main level | Kitchen | 3.89 m x 3.66 m |
| Living room | 3.84 m x 3.56 m | |
| Dining room | 2.51 m x 3.48 m | |
| Ground level | Foyer | 2.18 m x 1.85 m |
| Features | |||||
|---|---|---|---|---|---|
| Balcony | In suite Laundry | Attached Garage | |||
| Garage | Garage door opener remote(s) | Dishwasher | |||
| Microwave | Stove | Refrigerator | |||
| Central air conditioning | Visitor Parking | ||||































