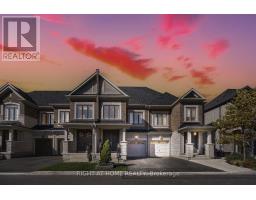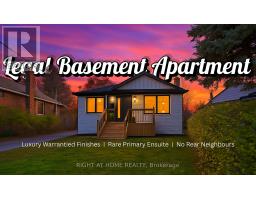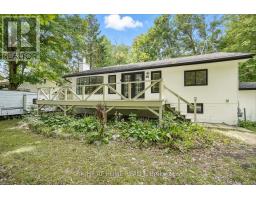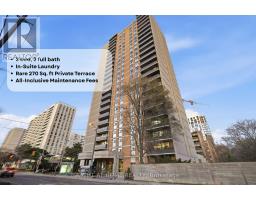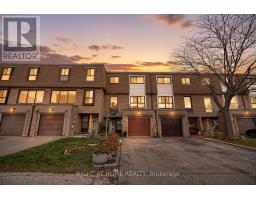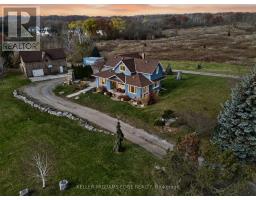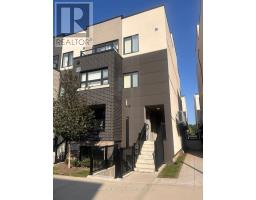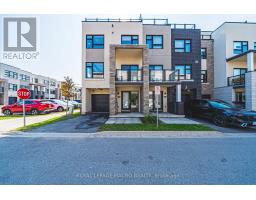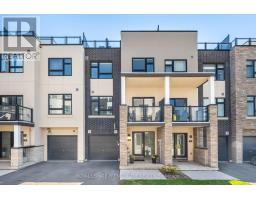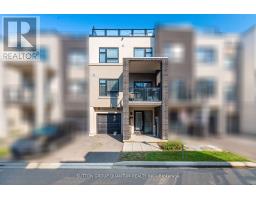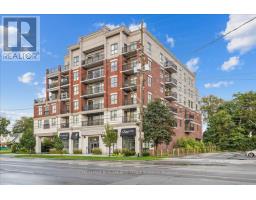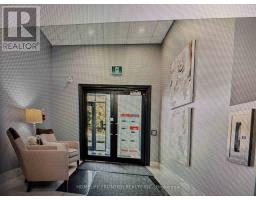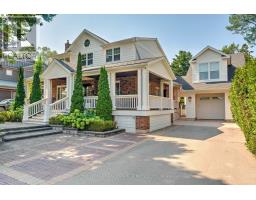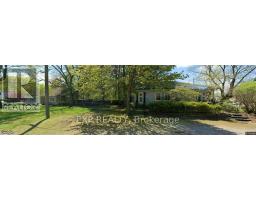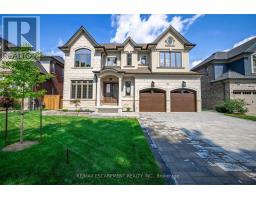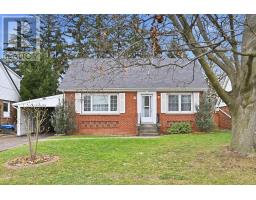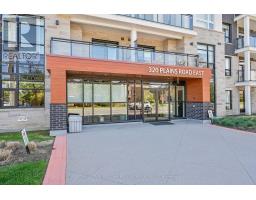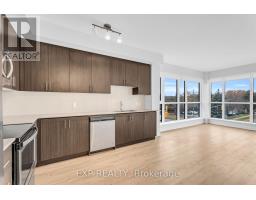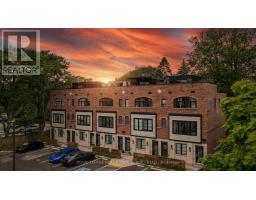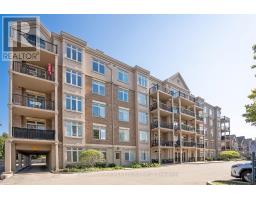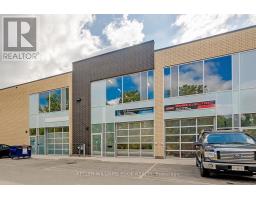413 ENFIELD ROAD, Burlington (LaSalle), Ontario, CA
Address: 413 ENFIELD ROAD, Burlington (LaSalle), Ontario
4 Beds4 Baths700 sqftStatus: Buy Views : 997
Price
$799,000
Summary Report Property
- MKT IDW12451106
- Building TypeHouse
- Property TypeSingle Family
- StatusBuy
- Added8 weeks ago
- Bedrooms4
- Bathrooms4
- Area700 sq. ft.
- DirectionNo Data
- Added On14 Oct 2025
Property Overview
Fully Renovated with In-Law Suite & Double Garage Access!Beautifully updated 3+1-bed Aldershot home offering 1,500+ sq ft, a modern kitchen with quartz counters, rare ensuite, cozy fireplace, and separate basement suite with garage entry. 3 full bathrooms and a powder room. Deep 150-ft lot, newer mechanicals, and a short walk to shops & GO Station. Perfect for downsizers, first-time buyers, or investors. (id:51532)
Tags
| Property Summary |
|---|
Property Type
Single Family
Building Type
House
Storeys
2
Square Footage
700 - 1100 sqft
Community Name
LaSalle
Title
Freehold
Land Size
28.2 x 157.2 FT
Parking Type
Attached Garage,Garage
| Building |
|---|
Bedrooms
Above Grade
3
Below Grade
1
Bathrooms
Total
4
Partial
1
Interior Features
Appliances Included
Garage door opener remote(s), Cooktop, Dishwasher, Dryer, Stove, Washer, Refrigerator
Flooring
Laminate, Hardwood, Porcelain Tile
Basement Features
Apartment in basement
Basement Type
N/A (Finished)
Building Features
Features
Guest Suite, In-Law Suite
Foundation Type
Block
Style
Semi-detached
Square Footage
700 - 1100 sqft
Rental Equipment
Water Heater
Building Amenities
Fireplace(s)
Structures
Porch, Shed
Heating & Cooling
Cooling
Central air conditioning
Heating Type
Forced air
Utilities
Utility Sewer
Sanitary sewer
Water
Municipal water
Exterior Features
Exterior Finish
Brick, Steel
Neighbourhood Features
Community Features
Community Centre
Amenities Nearby
Hospital, Place of Worship, Schools
Parking
Parking Type
Attached Garage,Garage
Total Parking Spaces
4
| Land |
|---|
Other Property Information
Zoning Description
RM2
| Level | Rooms | Dimensions |
|---|---|---|
| Second level | Primary Bedroom | 3.05 m x 2.95 m |
| Bedroom 2 | 3.05 m x 2.57 m | |
| Bedroom 3 | 2.54 m x 2.44 m | |
| Bathroom | 2.15 m x 1.52 m | |
| Basement | Family room | 4.04 m x 3.07 m |
| Bathroom | 1.52 m x 1.87 m | |
| Main level | Living room | 5.13 m x 3.05 m |
| Dining room | 3 m x 2.26 m | |
| Kitchen | 3.2 m x 2.82 m | |
| Bathroom | 1.22 m x 1.22 m |
| Features | |||||
|---|---|---|---|---|---|
| Guest Suite | In-Law Suite | Attached Garage | |||
| Garage | Garage door opener remote(s) | Cooktop | |||
| Dishwasher | Dryer | Stove | |||
| Washer | Refrigerator | Apartment in basement | |||
| Central air conditioning | Fireplace(s) | ||||










































