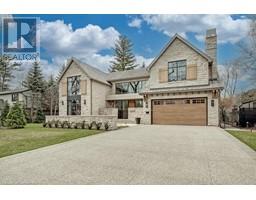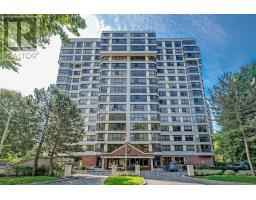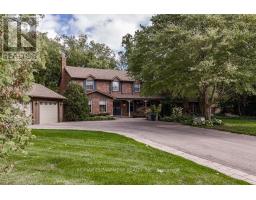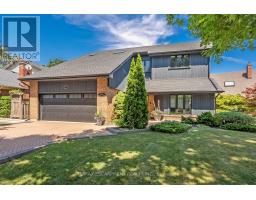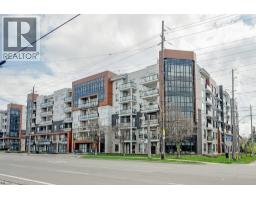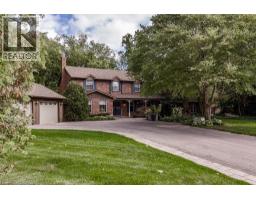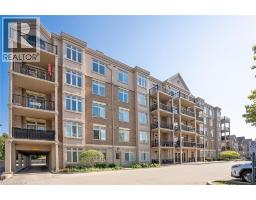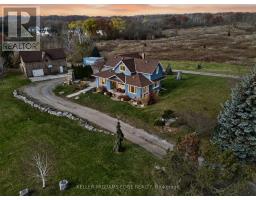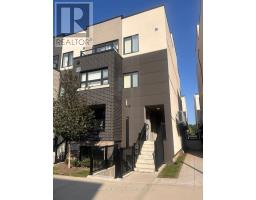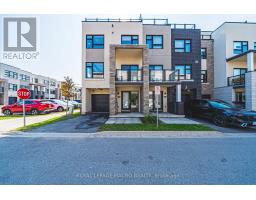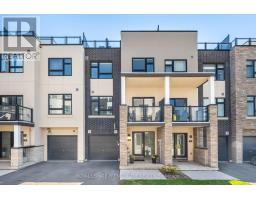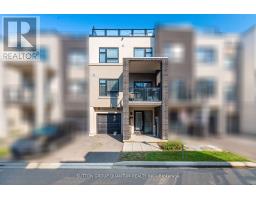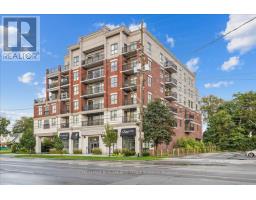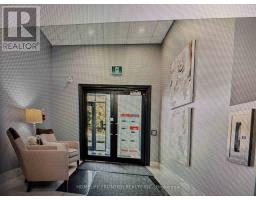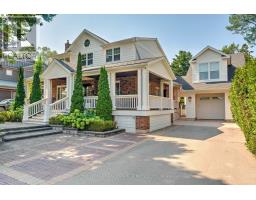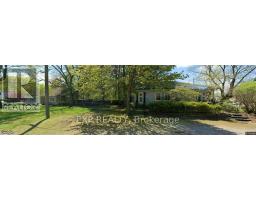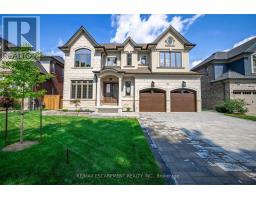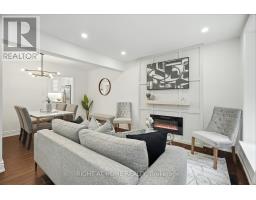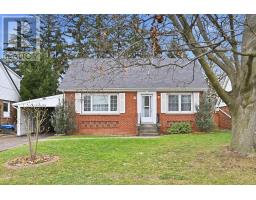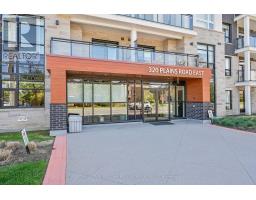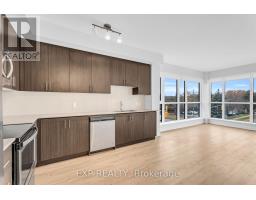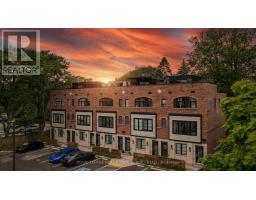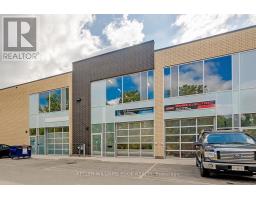503 - 396 PLAINS ROAD E, Burlington (LaSalle), Ontario, CA
Address: 503 - 396 PLAINS ROAD E, Burlington (LaSalle), Ontario
Summary Report Property
- MKT IDW12400805
- Building TypeApartment
- Property TypeSingle Family
- StatusBuy
- Added8 weeks ago
- Bedrooms2
- Bathrooms2
- Area1200 sq. ft.
- DirectionNo Data
- Added On16 Oct 2025
Property Overview
2 bedroom, 2 bathroom corner suite at 'Westwood' in the heart of Aldershot! Just minutes from downtown Burlington and steps to the GO station, Royal Botanical Gardens, LaSalle Park/Marina, Burlington Golf & Country Club, library, schools, restaurants, stores and highway access! 1,214 sq.ft. of open concept living space with 9' ceilings and loaded with natural light. Spacious kitchen with stainless steel appliances, pot lighting, granite and large peninsula overlooks the bright and open living/dining area with a walkout to a generous private balcony. Primary bedroom with two large closets and 4-piece ensuite as well as a large second bedroom with access to another 4-piece bathroom directly across the hall. Oversized in-suite laundry/utility room. Two side-by-side underground parking spaces. Lockers are available to rent. Pet friendly building (no weight limit) and loads of visitor parking! (id:51532)
Tags
| Property Summary |
|---|
| Building |
|---|
| Land |
|---|
| Level | Rooms | Dimensions |
|---|---|---|
| Flat | Primary Bedroom | 5.23 m x 3.61 m |
| Bathroom | 2.49 m x 2.44 m | |
| Bedroom | 3.99 m x 2.9 m | |
| Bathroom | 2.16 m x 1.68 m | |
| Kitchen | 3.3 m x 3.2 m | |
| Dining room | 5.26 m x 3.2 m | |
| Living room | 3.53 m x 3.28 m | |
| Laundry room | 2.77 m x 2.13 m | |
| Foyer | 2.06 m x 2.06 m |
| Features | |||||
|---|---|---|---|---|---|
| Balcony | In suite Laundry | Underground | |||
| Garage | Dishwasher | Dryer | |||
| Hood Fan | Stove | Washer | |||
| Window Coverings | Refrigerator | Central air conditioning | |||
| Visitor Parking | |||||

































