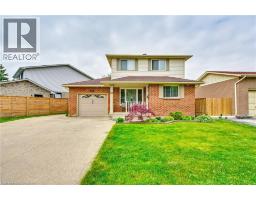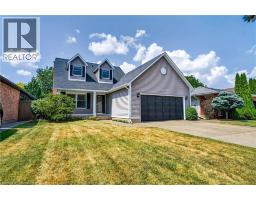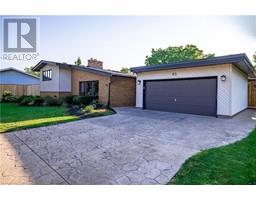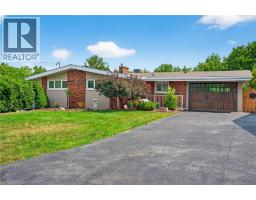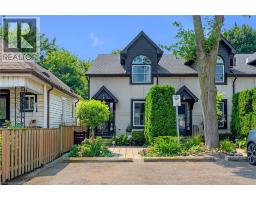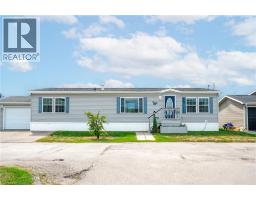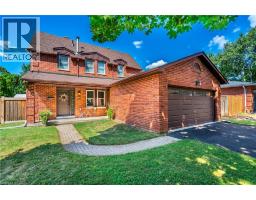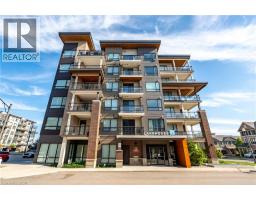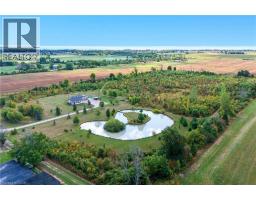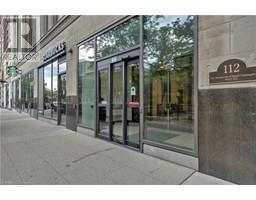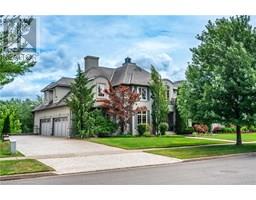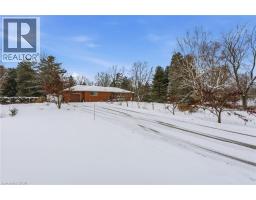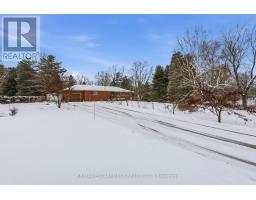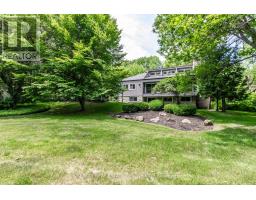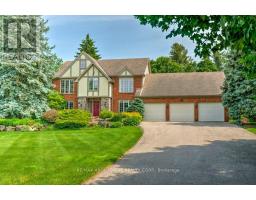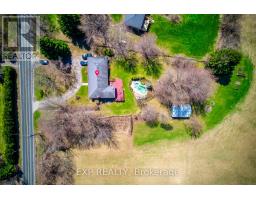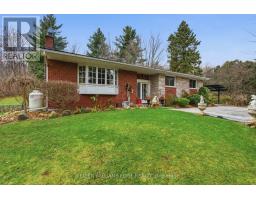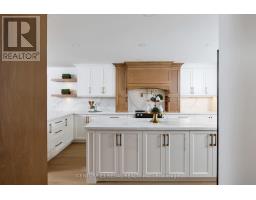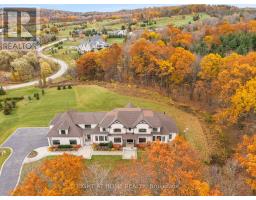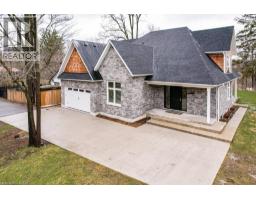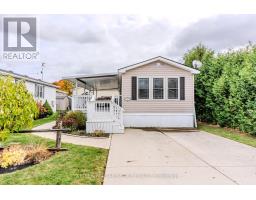1025 KING Road 302 - Aldershot Central, Burlington, Ontario, CA
Address: 1025 KING Road, Burlington, Ontario
Summary Report Property
- MKT ID40763852
- Building TypeHouse
- Property TypeSingle Family
- StatusBuy
- Added18 weeks ago
- Bedrooms4
- Bathrooms3
- Area1279 sq. ft.
- DirectionNo Data
- Added On03 Sep 2025
Property Overview
Welcome to 1025 King Rd, Burlington – a charming all-brick detached 1.5 storey home set on an oversized 60 x 140 ft lot. This property blends timeless character with modern conveniences, offering incredible versatility for today’s lifestyle. A rare feature is the detached garage paired with a huge triple-wide driveway that can easily accommodate 7+ vehicles, perfect for families, hobbyists, or guests. Inside, the main floor offers a traditional living and dining room with seamless flow into the kitchen and direct walkout to a spacious deck, ideal for entertaining or relaxing outdoors. A cozy den provides the perfect spot for a home office or reading nook, while a main-floor bedroom and 4-piece bath add comfort and accessibility. Upstairs, two additional bedrooms are complemented by a second 4-piece bath. The lower level boasts a separate walk-up entrance with its own bedroom, kitchen, and full bath, creating an excellent in-law suite or income-generating rental opportunity. With its oversized lot, abundant parking, versatile layout, and prime Burlington location close to parks, schools, and amenities, this home is truly a rare find. (id:51532)
Tags
| Property Summary |
|---|
| Building |
|---|
| Land |
|---|
| Level | Rooms | Dimensions |
|---|---|---|
| Second level | 4pc Bathroom | Measurements not available |
| Bedroom | 12'9'' x 9'8'' | |
| Primary Bedroom | 14'1'' x 8'9'' | |
| Basement | Family room | 11'6'' x 10'10'' |
| Dining room | 10'5'' x 9'9'' | |
| Kitchen | 11'4'' x 11'4'' | |
| Bedroom | 13'7'' x 13'5'' | |
| 4pc Bathroom | Measurements not available | |
| Main level | Primary Bedroom | 14'1'' x 10'1'' |
| 4pc Bathroom | Measurements not available | |
| Den | 7'8'' x 8'11'' | |
| Kitchen | 11'5'' x 11'10'' | |
| Dining room | 10'9'' x 11'10'' | |
| Living room | 13'4'' x 12'5'' |
| Features | |||||
|---|---|---|---|---|---|
| Lot with lake | In-Law Suite | Detached Garage | |||
| Dryer | Refrigerator | Stove | |||
| Washer | Microwave Built-in | Window Coverings | |||
| Central air conditioning | |||||






























