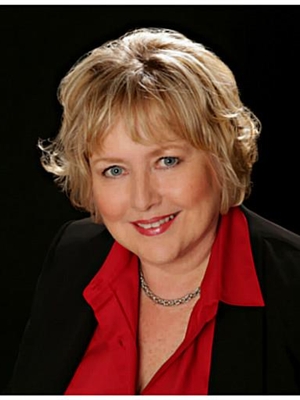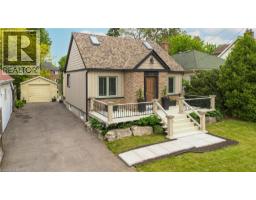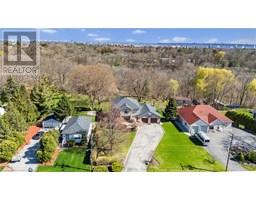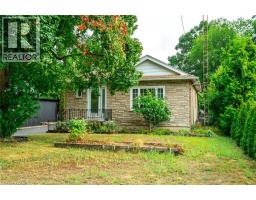1240 THORPE Road 311 - Maple, Burlington, Ontario, CA
Address: 1240 THORPE Road, Burlington, Ontario
4 Beds3 Baths1377 sqftStatus: Buy Views : 895
Price
$1,099,000
Summary Report Property
- MKT ID40757841
- Building TypeHouse
- Property TypeSingle Family
- StatusBuy
- Added11 hours ago
- Bedrooms4
- Bathrooms3
- Area1377 sq. ft.
- DirectionNo Data
- Added On24 Aug 2025
Property Overview
Room to roam in this 4 level backsplit well maintained by its original owner. Located close to shopping and transportation this home offers large principal rooms and and can accommodate two family living with a separate side entrance leading to the basement. Love to cook? You will enjoy the large eat-in kitchen. Like to entertain? check out the separate dining room. The kitchen overlooks the sunny family room with fireplace. There is a separate bedroom/den/office on the family room level and then the basement offers a finished rec room (maybe a teen hangout or home office). Updates like 'Magic Windows', shingles, and garage door, complete the picture. AND RELAX, this home has been pre-inspected. (id:51532)
Tags
| Property Summary |
|---|
Property Type
Single Family
Building Type
House
Square Footage
1377 sqft
Subdivision Name
311 - Maple
Title
Freehold
Land Size
0.105 ac|under 1/2 acre
Built in
1985
Parking Type
Attached Garage
| Building |
|---|
Bedrooms
Above Grade
3
Below Grade
1
Bathrooms
Total
4
Interior Features
Appliances Included
Central Vacuum, Dishwasher, Dryer, Freezer, Microwave, Refrigerator, Stove, Water meter, Washer, Garage door opener
Basement Type
Full (Finished)
Building Features
Features
Skylight, Sump Pump
Style
Detached
Square Footage
1377 sqft
Heating & Cooling
Cooling
Central air conditioning
Heating Type
Forced air
Utilities
Utility Sewer
Municipal sewage system
Water
Municipal water
Exterior Features
Exterior Finish
Brick, Other
Neighbourhood Features
Community Features
Community Centre
Amenities Nearby
Hospital, Park, Place of Worship, Schools
Parking
Parking Type
Attached Garage
Total Parking Spaces
3
| Land |
|---|
Other Property Information
Zoning Description
R3.4
| Level | Rooms | Dimensions |
|---|---|---|
| Second level | 3pc Bathroom | 7'8'' x 10'1'' |
| Bedroom | 8'2'' x 10'1'' | |
| Bedroom | 13'3'' x 13'7'' | |
| Primary Bedroom | 15'7'' x 13'7'' | |
| Basement | Cold room | 4'8'' x 9'10'' |
| Laundry room | 10'6'' x 12'6'' | |
| 3pc Bathroom | 7'10'' x 9'11'' | |
| Recreation room | 14'4'' x 17'7'' | |
| Lower level | Family room | 16'9'' x 23'6'' |
| 3pc Bathroom | 9'10'' x 5'10'' | |
| Bedroom | 9'11'' x 15'2'' | |
| Main level | Kitchen | 11'5'' x 19'4'' |
| Dining room | 11'1'' x 11'9'' | |
| Living room | 14'2'' x 11'8'' | |
| Foyer | 16'9'' x 6'2'' |
| Features | |||||
|---|---|---|---|---|---|
| Skylight | Sump Pump | Attached Garage | |||
| Central Vacuum | Dishwasher | Dryer | |||
| Freezer | Microwave | Refrigerator | |||
| Stove | Water meter | Washer | |||
| Garage door opener | Central air conditioning | ||||





































































