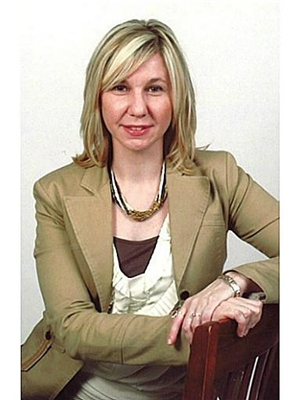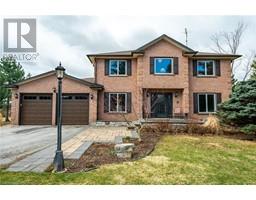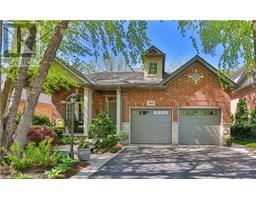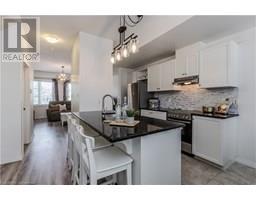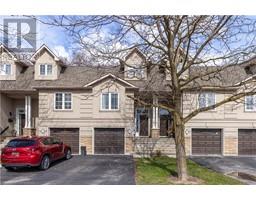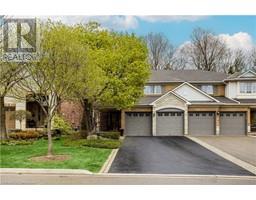1276 MAPLE CROSSING Boulevard Unit# 1109 311 - Maple, Burlington, Ontario, CA
Address: 1276 MAPLE CROSSING Boulevard Unit# 1109, Burlington, Ontario
Summary Report Property
- MKT ID40747016
- Building TypeApartment
- Property TypeSingle Family
- StatusBuy
- Added2 days ago
- Bedrooms3
- Bathrooms2
- Area1059 sq. ft.
- DirectionNo Data
- Added On09 Jul 2025
Property Overview
Immaculate turn key urban condo is positioned in the highly sought after Grande Regency offering approx.1059 sq ft (as per condo corp documents) living with parking and a locker. This 2 bedroom plus den unit has 2 full bathrooms (1-3pc; 1-4pc) and offers stunning Escarpment and Bay views to enjoy! The primary bedroom includes a PAX wardrobe and it’s 4 pc spa-like ensuite is truly a retreat. Den has wall to wall PAX wardrobes for extra storage. Features include: luxury vinyl flooring laid in a herringbone pattern in LR/DR, den, sunroom and bedroom spaces, reclaimed barn hall closet doors, kitchen is sleek and modern with quartz counter tops, Stove has induction cooktop, upgraded light fixtures throughout, and in-suite laundry (front loader washer/dryer (Oct 2024)). Steps from the Lake/Spencer Smith Park/downtown and a vast range of other amenities. Condo fee: Heat, hydro, water, cable. Facilities offer: 24-hour security/concierge, rooftop patio, library, gym, outside in-ground pool, tennis/racquetball/squash courts, BBQ area, party room rooftop terraces, fitness centre, guest suites, EV-charging stations and 1 car wash station. RSA. (id:51532)
Tags
| Property Summary |
|---|
| Building |
|---|
| Land |
|---|
| Level | Rooms | Dimensions |
|---|---|---|
| Main level | Primary Bedroom | 9'10'' x 16'0'' |
| 3pc Bathroom | 7'8'' x 8'11'' | |
| Full bathroom | 8'6'' x 9'0'' | |
| Den | 8'11'' x 13'2'' | |
| Bedroom | 8'10'' x 8'9'' | |
| Living room/Dining room | 11'3'' x 23'9'' | |
| Kitchen | 8'10'' x 9'4'' | |
| Foyer | Measurements not available |
| Features | |||||
|---|---|---|---|---|---|
| Paved driveway | Laundry- Coin operated | No Pet Home | |||
| Underground | Dishwasher | Dryer | |||
| Refrigerator | Stove | Washer | |||
| Microwave Built-in | Window Coverings | Central air conditioning | |||
| Car Wash | Exercise Centre | Guest Suite | |||
| Party Room | |||||












































