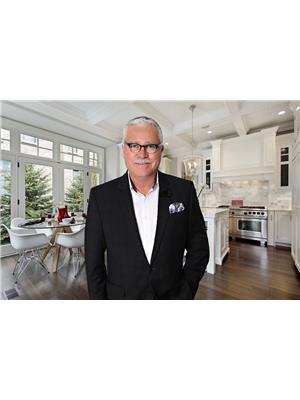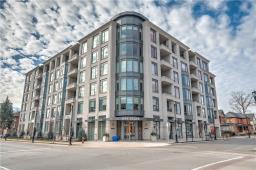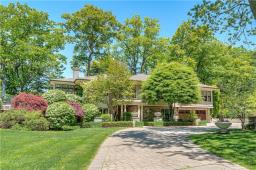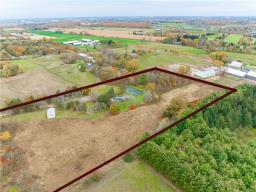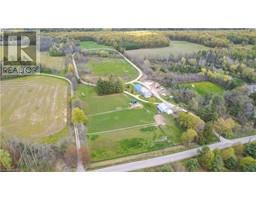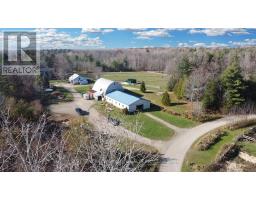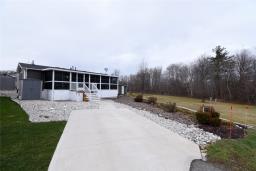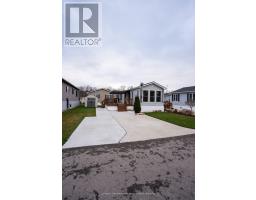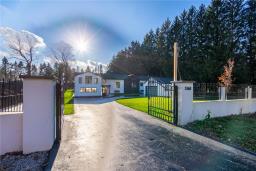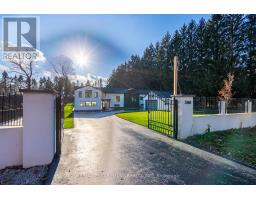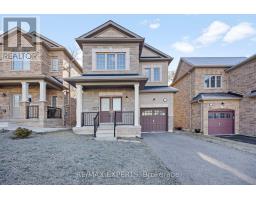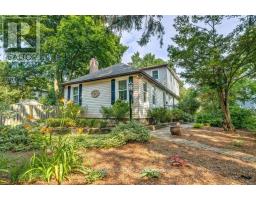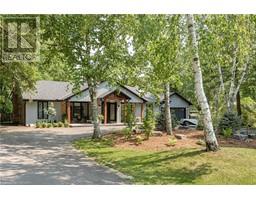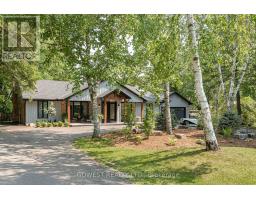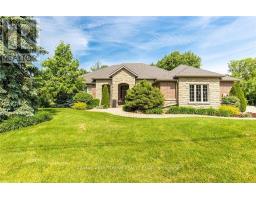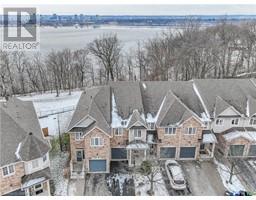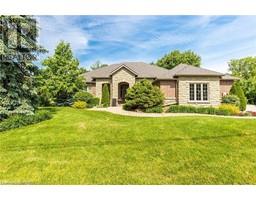1280 Maple Crossing Boulevard|Unit #22, Burlington, Ontario, CA
Address: 1280 Maple Crossing Boulevard|Unit #22, Burlington, Ontario
Summary Report Property
- MKT IDH4185612
- Building TypeRow / Townhouse
- Property TypeSingle Family
- StatusBuy
- Added10 weeks ago
- Bedrooms2
- Bathrooms2
- Area782 sq. ft.
- DirectionNo Data
- Added On16 Feb 2024
Property Overview
Gorgeous newly renovated 1+1 Bedroom, 2 Bath Townhome a short stroll from the Lake & Downtown Burlington. Welcome to the Charming Community of Maple Crossing, a private enclave of beautiful brick Townhomes surrounded by mature trees & plush gardens. This newly renovated Townhome is a must see!! Spacious Open Concept Main Floor with luxurious new LVP warm wood floors, new LED potlights, smooth ceilings, new Kitchen, bright Dining Room & spacious Living Room w/Vaulted Ceilings, Skylights, Fireplace & walk-out to large private Terrace. Large Primary Bedroom w/new luxe 5 piece Ensuite Bath with double vanity. Sparkling all new white Kitchen with quartz counters, new Stainless Steel Appliances, warm LVP wood floors & designer lighting.Fully finished Basement offers additional bright comfortable living space featuring a spacious Family Room/Bedroom/Flex space with new LED potlighting, spacious, updated 3pc Bath w/w-i shower & large Laundry room. Generous private backyard Terrace fully enclosed with brand new fencing & gate walk-out to the well kept grounds. Two Exclusive Parking Spaces out your front door. Condo Corp. looks after Landscaping & Snow Removal in this quiet Townhome complex. Perfect for those who desire a lock & leave lifestyle. Walk to Burlington's Waterfront, unique Shops & Restaurants, Mapleview Mall, Theatre, Art Gallery & More! Easy Transit, GO & Highway access. Low condo fee. Don't miss this one! Just move-in & start living a carefree Downtown lifestyle today! (id:51532)
Tags
| Property Summary |
|---|
| Building |
|---|
| Level | Rooms | Dimensions |
|---|---|---|
| Second level | 5pc Bathroom | Measurements not available |
| Primary Bedroom | 15' 5'' x 10' 7'' | |
| Basement | 3pc Bathroom | Measurements not available |
| Laundry room | 10' 9'' x 12' 4'' | |
| Bedroom | 13' 1'' x 14' 11'' | |
| Ground level | Eat in kitchen | 8' 10'' x 10' 6'' |
| Dining room | 15' 11'' x 5' 11'' | |
| Living room | 12' 7'' x 12' 3'' | |
| Foyer | 6' 9'' x 9' 1'' |
| Features | |||||
|---|---|---|---|---|---|
| Park setting | Southern exposure | Treed | |||
| Wooded area | Park/reserve | Conservation/green belt | |||
| Golf course/parkland | Beach | Balcony | |||
| Double width or more driveway | Paved driveway | No Garage | |||
| Dishwasher | Dryer | Microwave | |||
| Refrigerator | Stove | Washer & Dryer | |||
| Central air conditioning | |||||












































