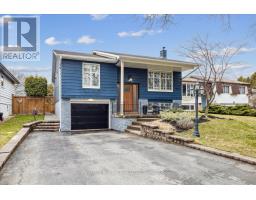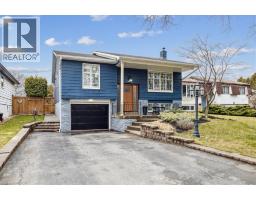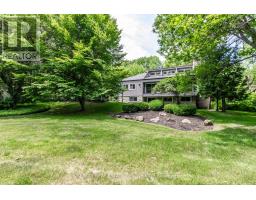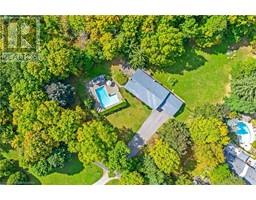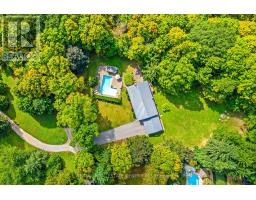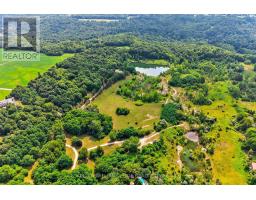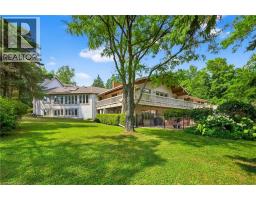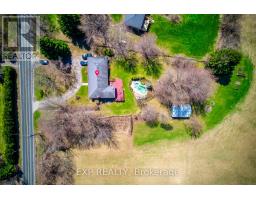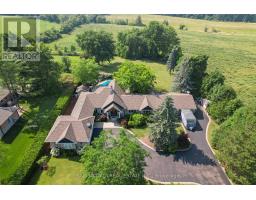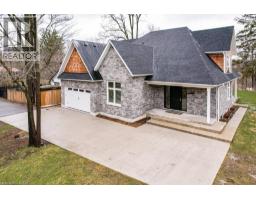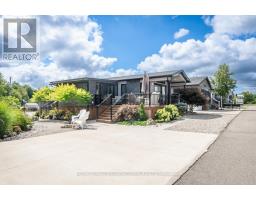1403 BIRCH Avenue 311 - Maple, Burlington, Ontario, CA
Address: 1403 BIRCH Avenue, Burlington, Ontario
Summary Report Property
- MKT ID40755443
- Building TypeHouse
- Property TypeSingle Family
- StatusBuy
- Added8 weeks ago
- Bedrooms2
- Bathrooms1
- Area961 sq. ft.
- DirectionNo Data
- Added On24 Aug 2025
Property Overview
Charming Downtown Bungalow – Steps to the Lake! Here’s your chance to own a rare gem in the heart of downtown Burlington. This character-filled bungalow sits on a generous 50' x 120' lot on one of the most desirable streets in the city—just a short stroll to the lake, Spencer Smith Park, boutique shops, top-rated restaurants, cozy cafés, and the Burlington Performing Arts Centre. Whether you’re a first-time home buyer, empty nester or considering condo living but without condo fees, investor or builder, this property checks every box when seeking a home in a walkable urban setting. The home is full of charm and personality, featuring exposed wood beams, brick accent walls, original hardwood flooring, large windows, and French doors that fill the home with natural light. The sunroom is the perfect spot for your morning coffee or unwind with friends on the deck overlooking your private backyard. Bonus: Parking for 6 vehicles—almost unheard of downtown! Upgrades include: New roof shingles (2023), Updated electrical panel, Furnace (2015). Zoned DRL with excellent redevelopment potential. Opportunities like this don’t last long in downtown Burlington. (id:51532)
Tags
| Property Summary |
|---|
| Building |
|---|
| Land |
|---|
| Level | Rooms | Dimensions |
|---|---|---|
| Basement | Workshop | 18'8'' x 7'11'' |
| Utility room | 19' x 24'8'' | |
| Main level | 4pc Bathroom | Measurements not available |
| Sunroom | 17'8'' x 8'5'' | |
| Bedroom | 7'6'' x 11'0'' | |
| Primary Bedroom | 10'3'' x 11'6'' | |
| Kitchen | 9'1'' x 8'1'' | |
| Dining room | 10'11'' x 8'11'' | |
| Living room | 10'8'' x 10'1'' |
| Features | |||||
|---|---|---|---|---|---|
| Southern exposure | Paved driveway | Dryer | |||
| Refrigerator | Stove | Washer | |||
| Window air conditioner | |||||





























