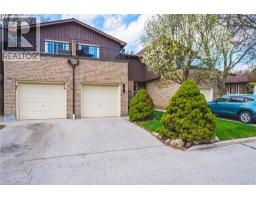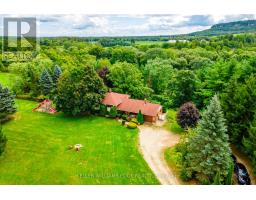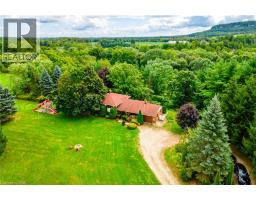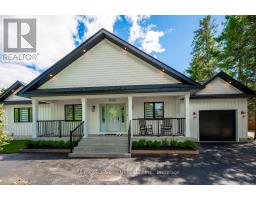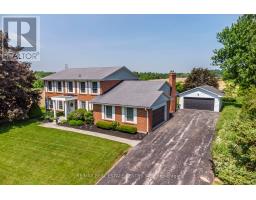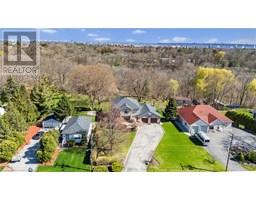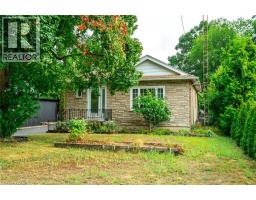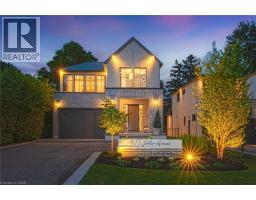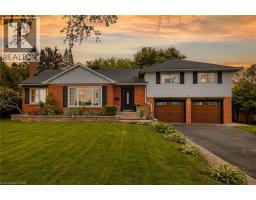1419 ESTER Drive 340 - Tyandaga, Burlington, Ontario, CA
Address: 1419 ESTER Drive, Burlington, Ontario
Summary Report Property
- MKT ID40769111
- Building TypeRow / Townhouse
- Property TypeSingle Family
- StatusBuy
- Added3 days ago
- Bedrooms3
- Bathrooms2
- Area1323 sq. ft.
- DirectionNo Data
- Added On20 Sep 2025
Property Overview
This beautifully renovated home in the welcoming Ester Pines community combines modern updates with worry-free living. With over 1,600 sq ft of finished space, its larger than it looks and designed for comfort. One of the standout features is the newer high-efficiency heat pump, keeping the entire home cool in summer and warm in winter -all while saving you money. With average electricity bills of just $146/month and no gas or water bills to worry about, this is truly smart, affordable living. Inside, enjoy maintenance free luxury wide-plank vinyl flooring and a stunning brand new kitchen with floor-to-ceiling cabinets, butcher block counters and ample storage space. The bright open-concept layout is perfect for entertaining or family time. Upstairs, the spacious primary bedroom features double closets, while the finished lower level with 11 ft ceilings adds a flexible office and recreation space. The well-managed complex offers low condo fees and takes care of all exterior maintenance, so you can enjoy a lock-and-leave lifestyle with total peace of mind. (id:51532)
Tags
| Property Summary |
|---|
| Building |
|---|
| Land |
|---|
| Level | Rooms | Dimensions |
|---|---|---|
| Second level | Bedroom | 14'3'' x 10'6'' |
| Third level | 4pc Bathroom | 10'3'' x 5'0'' |
| Primary Bedroom | 10'3'' x 15'8'' | |
| Bedroom | 7'11'' x 12'4'' | |
| Basement | Utility room | 12'6'' x 8'0'' |
| Laundry room | 15'8'' x 10'0'' | |
| Office | 6'6'' x 7'11'' | |
| Recreation room | 9'7'' x 14' | |
| Main level | 2pc Bathroom | 3'2'' x 6'4'' |
| Living room | 10'3'' x 21'6'' | |
| Kitchen | 7'7'' x 12'5'' | |
| Dining room | 7'11'' x 10'1'' |
| Features | |||||
|---|---|---|---|---|---|
| Conservation/green belt | Balcony | Paved driveway | |||
| Attached Garage | Dryer | Refrigerator | |||
| Stove | Washer | Microwave Built-in | |||
| Window Coverings | Ductless | ||||





























