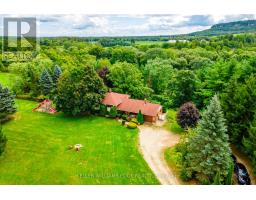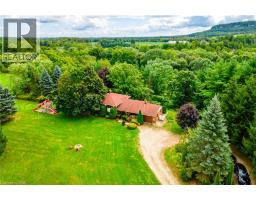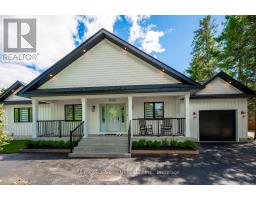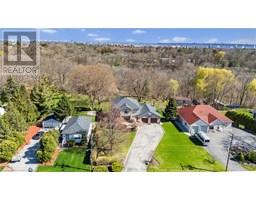2151 NO 1 SIDE ROAD, Burlington, Ontario, CA
Address: 2151 NO 1 SIDE ROAD, Burlington, Ontario
Summary Report Property
- MKT IDW12381530
- Building TypeHouse
- Property TypeSingle Family
- StatusBuy
- Added3 days ago
- Bedrooms4
- Bathrooms3
- Area2500 sq. ft.
- DirectionNo Data
- Added On09 Sep 2025
Property Overview
Welcome to your dream retreat! Nestled gracefully on a hill, this stunning colonial-style home offers the perfect blend of comfort, elegance, and tranquility. Surrounded by picturesque farmland, yet conveniently located just minutes from town and essential amenities, this property promises a serene lifestyle that's hard to beat. As you approach this well-maintained residence, you'll immediately appreciate the timeless appeal of its architecture. The original family has lovingly cared for this home, ensuring it retains its character while incorporating modern updates. Step inside to discover a bright and inviting atmosphere, highlighted by an updated kitchen that serves as the heart of the home. The open design seamlessly integrates the kitchen with the family room, making it perfect for entertaining or enjoying quiet family moments. Throughout the main level, you'll find beautiful hardwood floors that add warmth and sophistication to the living spaces. The generous layout provides ample room for relaxation and gatherings, with lots of natural light pouring in through large windows, offering breathtaking views of the surrounding countryside. Imagine sipping your morning coffee on the spacious porch, taking in the serene landscape and the soothing sounds of nature. The peaceful setting provides a perfect backdrop for unwinding after a busy day, while still being close to all the conveniences of town. This charming colonial home is not just a house; its an invitation to a lifestyle filled with comfort, connection, and peace. Don't miss your opportunity to own this remarkable property schedule a viewing today and experience the perfect blend of rural charm and urban accessibility! (id:51532)
Tags
| Property Summary |
|---|
| Building |
|---|
| Land |
|---|
| Level | Rooms | Dimensions |
|---|---|---|
| Second level | Bathroom | 2.45 m x 2.09 m |
| Bedroom 3 | 4.05 m x 4.34 m | |
| Bedroom 4 | 4.05 m x 4.34 m | |
| Primary Bedroom | 4 m x 5.57 m | |
| Bedroom 2 | 3.28 m x 3.14 m | |
| Main level | Foyer | 2.43 m x 3.04 m |
| Living room | 6.82 m x 4.03 m | |
| Dining room | 4.54 m x 4.08 m | |
| Laundry room | 3.05 m x 2.62 m | |
| Sunroom | 3.05 m x 2.62 m | |
| Kitchen | 3.05 m x 4.86 m | |
| Eating area | 3.04 m x 3.49 m | |
| Family room | 6.42 m x 4.23 m |
| Features | |||||
|---|---|---|---|---|---|
| Rolling | Level | Attached Garage | |||
| Garage | Inside Entry | Water softener | |||
| Water Heater | Water Treatment | Dishwasher | |||
| Dryer | Stove | Washer | |||
| Window Coverings | Refrigerator | Central air conditioning | |||
| Fireplace(s) | |||||





































































