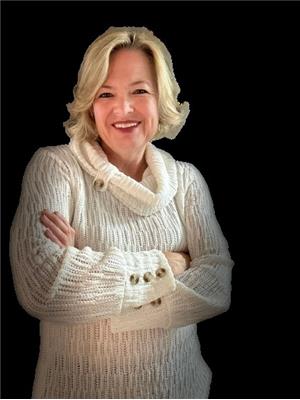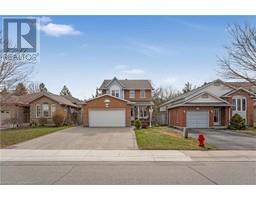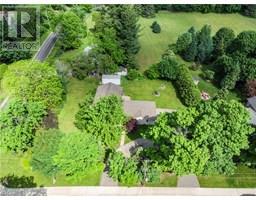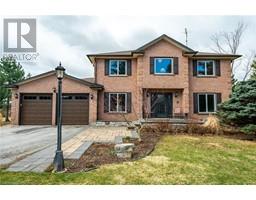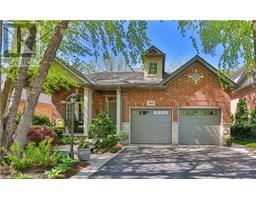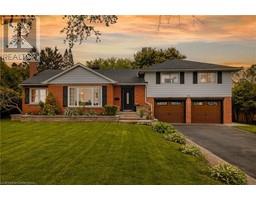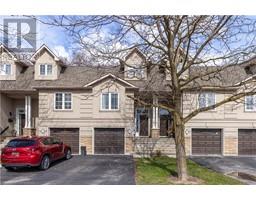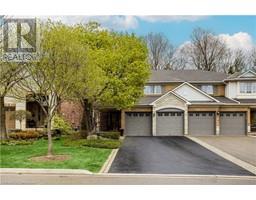1425 GHENT Avenue Unit# 907 311 - Maple, Burlington, Ontario, CA
Address: 1425 GHENT Avenue Unit# 907, Burlington, Ontario
Summary Report Property
- MKT ID40716097
- Building TypeApartment
- Property TypeSingle Family
- StatusBuy
- Added6 hours ago
- Bedrooms2
- Bathrooms2
- Area1069 sq. ft.
- DirectionNo Data
- Added On19 Jun 2025
Property Overview
Wait until you hear what’s included in the condo fees—this is truly unbeatable value! Hydro, water, heat, air conditioning, high-speed internet, and cable are all covered. But that’s just the beginning. Residents enjoy access to a beautiful pool, a fully equipped exercise room, not one but two bicycle storage rooms, two hobby workshops, a library, games room, party room, and even a car wash bay. This well-managed community is made up of two sister buildings that share all amenities and host a vibrant calendar of social events; from euchre nights and craft room gatherings to summer socials and more! Welcome to Unit 907, a bright and spacious suite featuring two oversized bedrooms, including a primary with a convenient ensuite bathroom. The functional layout offers a large kitchen, a dining area, and an expansive living room, both with direct access to an expansive balcony perfect for relaxing or entertaining. Having over 1000 sf this condo offers amazing space for entertaining. Unique to this building, each unit boasts its own large in-suite storage area, eliminating the need for separate basement lockers. Add in the convenience of in-suite laundry and included appliances, and this condo checks every box. Don't miss your chance to be part of this incredible community! (id:51532)
Tags
| Property Summary |
|---|
| Building |
|---|
| Land |
|---|
| Level | Rooms | Dimensions |
|---|---|---|
| Main level | Bonus Room | Measurements not available |
| 3pc Bathroom | Measurements not available | |
| Bedroom | 16'0'' x 10'0'' | |
| Primary Bedroom | 16'0'' x 10'9'' | |
| Kitchen | 14'0'' x 7'6'' | |
| Dining room | 10'11'' x 8'7'' | |
| Living room | 20'11'' x 10'11'' | |
| 2pc Bathroom | Measurements not available |
| Features | |||||
|---|---|---|---|---|---|
| Southern exposure | Balcony | Underground | |||
| Visitor Parking | Dryer | Refrigerator | |||
| Stove | Washer | Central air conditioning | |||
| Car Wash | Exercise Centre | Party Room | |||





































