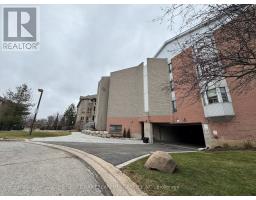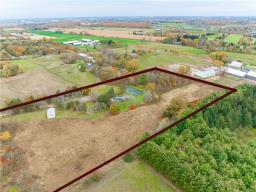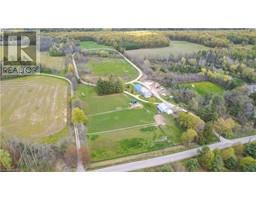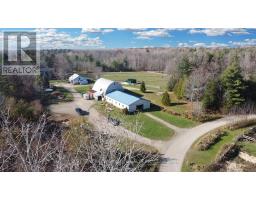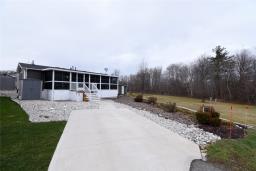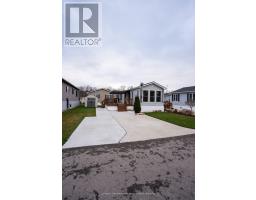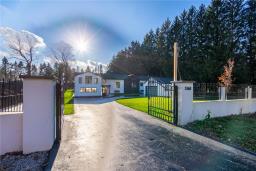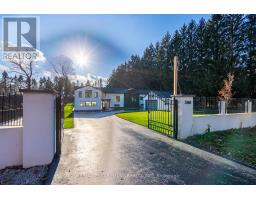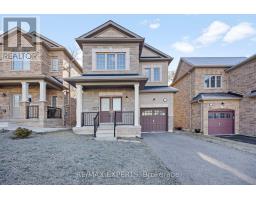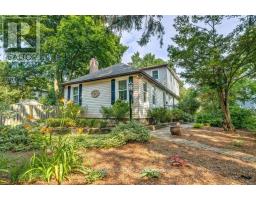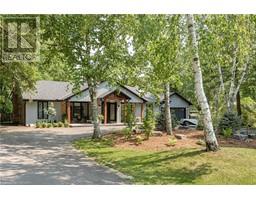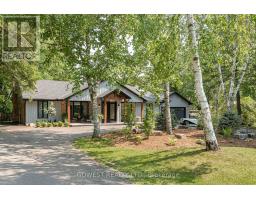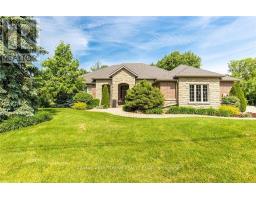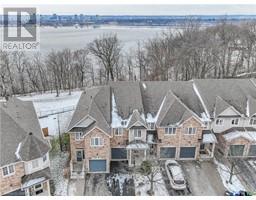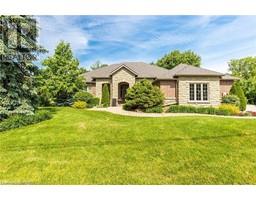1955 KERNS RD, Burlington, Ontario, CA
Address: 1955 KERNS RD, Burlington, Ontario
Summary Report Property
- MKT IDW8074036
- Building TypeHouse
- Property TypeSingle Family
- StatusBuy
- Added10 weeks ago
- Bedrooms4
- Bathrooms3
- Area0 sq. ft.
- DirectionNo Data
- Added On16 Feb 2024
Property Overview
Tyandaga offers Executive & Luxury Lifestyle- a Premiere Burlington neighborhood- Set back with stately curb appeal, this Designer Dcor detached is almost 3800 sq ft of upgraded & updated living space-prestigious Tyandaga Golf Course steps away- 4 car driveway-Double Door Entry- Grand Foyer- Main Floor office w/ Built ins- Formal Living Room with Picture Window- Fully Customized Gravelle Kitchen- Main Level Family Room with Stone Fireplace & Backyard Access to the Bespoke Lanai/ Covered Gazebo- Hot tub (2021) Privacy Fences- Hardwood flooring- Expansive Main Bedroom w/5 pce Ensuite - 3 additional Spacious Bedrooms-Upgraded Millwork & Doors- Copper Wiring- Updated insulation- Pot lites inside & out- Thoughtfully planned Fully Finished Basement (2020) All surrounded by Ravines, Parks, Hiking Trails but walking distance to Burlington's Power Center (featuring Sobey's, Costco, Marshalls, SilverCity Cinemas,**** EXTRAS **** Top Restaurants & more- Minutes to ALL Major Highways- Go Transit/ Burlington Go Stations- Get inside! (id:51532)
Tags
| Property Summary |
|---|
| Building |
|---|
| Level | Rooms | Dimensions |
|---|---|---|
| Second level | Primary Bedroom | 6.89 m x 3.61 m |
| Bedroom 2 | 3.58 m x 3.3 m | |
| Bedroom 3 | 3.51 m x 3.23 m | |
| Bedroom 4 | 3.58 m x 3.3 m | |
| Basement | Recreational, Games room | 10.01 m x 3.1 m |
| Sitting room | 5.46 m x 5.33 m | |
| Main level | Living room | 5.51 m x 3.61 m |
| Dining room | 4.42 m x 3.23 m | |
| Kitchen | 5.61 m x 3.23 m | |
| Family room | 5.64 m x 3.73 m | |
| Office | 3.73 m x 3.45 m | |
| Laundry room | Measurements not available |
| Features | |||||
|---|---|---|---|---|---|
| Level lot | Attached Garage | Central air conditioning | |||










































