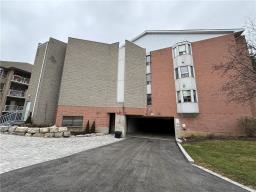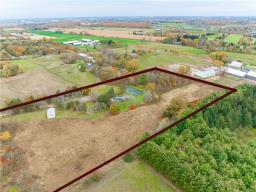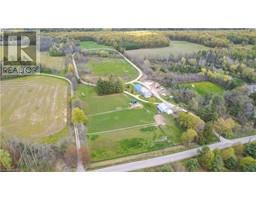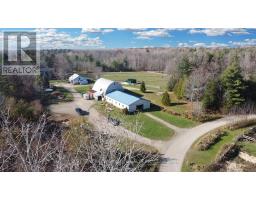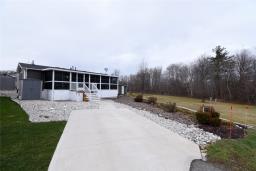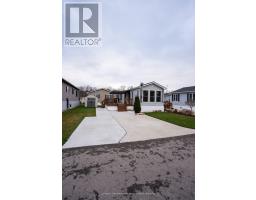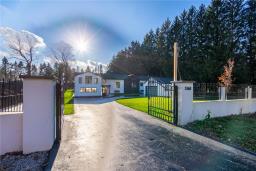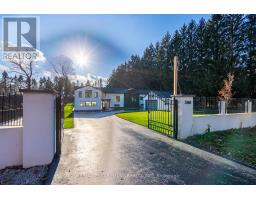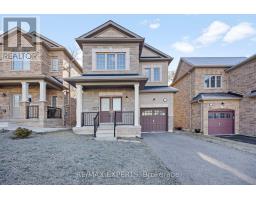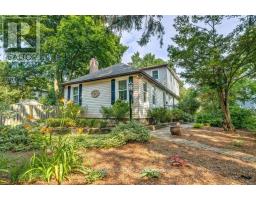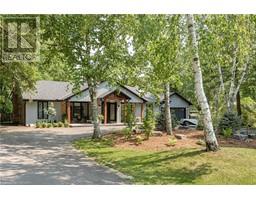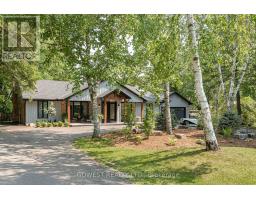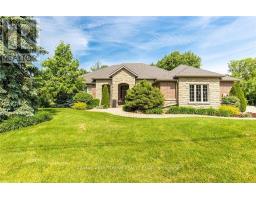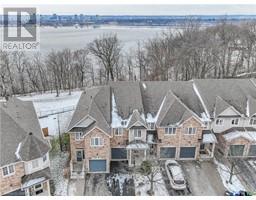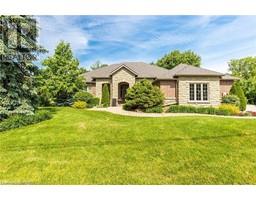1955 Kerns Road, Burlington, Ontario, CA
Address: 1955 Kerns Road, Burlington, Ontario
Summary Report Property
- MKT IDH4185586
- Building TypeHouse
- Property TypeSingle Family
- StatusBuy
- Added10 weeks ago
- Bedrooms4
- Bathrooms3
- Area2590 sq. ft.
- DirectionNo Data
- Added On16 Feb 2024
Property Overview
Tyandaga offers Executive & Luxury Lifestyle- a Premiere Burlington neighborhood- Set back with stately curb appeal, this Designer Décor detached is almost 3800 sq ft of upgraded & updated living space-prestigious Tyandaga Golf Course steps away- 4 car driveway-Double Door Entry- Grand Foyer- Main Floor office w/ Built ins- Formal Living Room with Picture Window- Fully Customized Gravelle Kitchen- Main Level Family Room with Stone Fireplace & Backyard Access to the Bespoke Lanai/ Covered Gazebo- Hot tub (2021) Privacy Fences- Hardwood flooring- Expansive Main Bedroom w/5 pce Ensuite - 3 additional Spacious Bedrooms-Upgraded Millwork & Doors- Copper Wiring- Updated insulation- Pot lites inside & out- Thoughtfully planned Fully Finished Basement (2020) All surrounded by Ravines, Parks, Hiking Trails but walking distance to Burlington's Power Center (featuring Sobey's, Costco, Marshalls, SilverCity Cinemas, Top Restaurants & more- Minutes to ALL Major Highways- Go Transit/ Burlington Go Stations- Get inside! (id:51532)
Tags
| Property Summary |
|---|
| Building |
|---|
| Level | Rooms | Dimensions |
|---|---|---|
| Second level | 5pc Bathroom | Measurements not available |
| Bedroom | 11' 6'' x 11' 4'' | |
| Bedroom | 14' 9'' x 10' 10'' | |
| Bedroom | 11' 9'' x 10' 10'' | |
| 5pc Ensuite bath | Measurements not available | |
| Primary Bedroom | 22' 11'' x 11' 10'' | |
| Basement | Recreation room | 32' 10'' x 10' 2'' |
| Sitting room | 17' 11'' x 17' 6'' | |
| Ground level | Laundry room | Measurements not available |
| 2pc Bathroom | Measurements not available | |
| Office | 12' 3'' x 11' 4'' | |
| Family room | 18' 6'' x 12' 3'' | |
| Kitchen | 18' 5'' x 10' 7'' | |
| Dining room | 14' 6'' x 10' 7'' | |
| Living room | 18' 1'' x 11' 10'' |
| Features | |||||
|---|---|---|---|---|---|
| Double width or more driveway | Automatic Garage Door Opener | Attached Garage | |||
| Interlocked | Central air conditioning | ||||













































