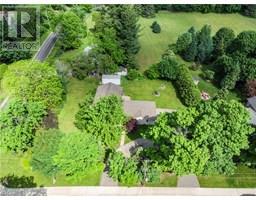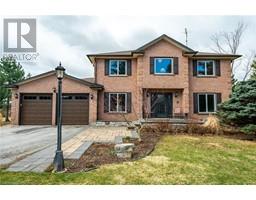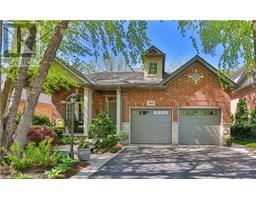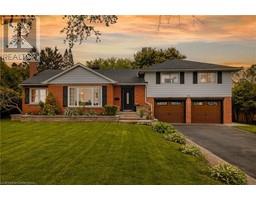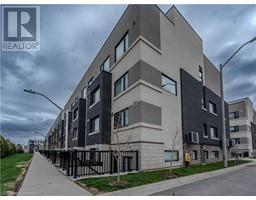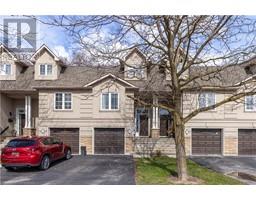2030 CLEAVER Avenue Unit# 212 350 - Headon Forest, Burlington, Ontario, CA
Address: 2030 CLEAVER Avenue Unit# 212, Burlington, Ontario
Summary Report Property
- MKT ID40721503
- Building TypeApartment
- Property TypeSingle Family
- StatusBuy
- Added7 weeks ago
- Bedrooms2
- Bathrooms1
- Area1108 sq. ft.
- DirectionNo Data
- Added On28 Apr 2025
Property Overview
Exceptional value in this corner unit that offers over 1,100 square feet of living space in sought after Headon Forest. The corner location offers added privacy on the balcony and a generous amount of natural light with the extra windows. Gorgeous ravine views from both bedrooms plus partial views from the balcony. Hallway entrance leads up to the kitchen that offers ample counter and cupboard space plus a breakfast bar. Lovely open concept layout with brand new white french doors (not pictured in the listing) off the living room providing access to the large covered balcony where you can enjoy your barbeque all year long. Clean, well kept unit with new flooring in the living and dining area plus fresh paint throughout. Plenty of visitor parking. Elevator in the building. Easy access to great restaurants, shopping, parks, schools and many more excellent amenities! Close to the QEW/403, 407 and public transit including Appleby go station. Community/recreation centres, golf, Bronte Creek Provincial Park and many trails nearby to enjoy. Check out the video tour attached (id:51532)
Tags
| Property Summary |
|---|
| Building |
|---|
| Land |
|---|
| Level | Rooms | Dimensions |
|---|---|---|
| Main level | 5pc Bathroom | Measurements not available |
| Bedroom | 10'1'' x 8'9'' | |
| Primary Bedroom | 12'2'' x 14'4'' | |
| Dining room | 8'6'' x 12'1'' | |
| Living room | 9'7'' x 15'7'' | |
| Kitchen | 12'0'' x 12'1'' |
| Features | |||||
|---|---|---|---|---|---|
| Ravine | Balcony | Underground | |||
| Covered | Dishwasher | Dryer | |||
| Microwave | Refrigerator | Stove | |||
| Washer | Window Coverings | Central air conditioning | |||























