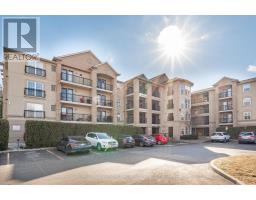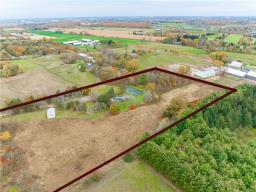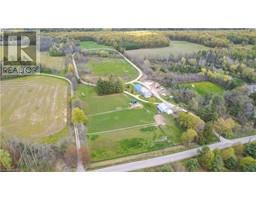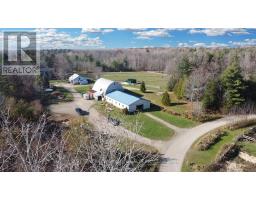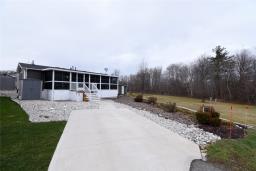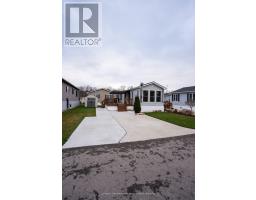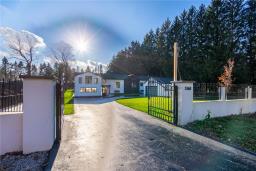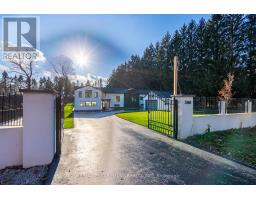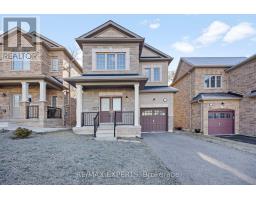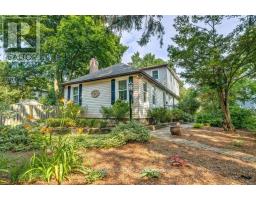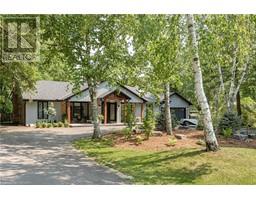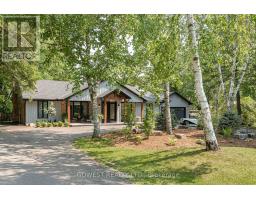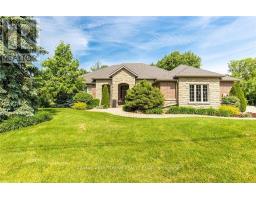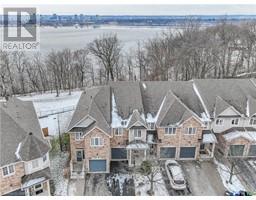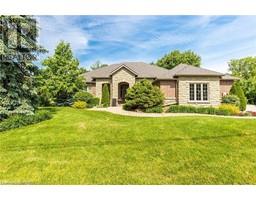2045 APPLEBY Line|Unit #313, Burlington, Ontario, CA
Address: 2045 APPLEBY Line|Unit #313, Burlington, Ontario
Summary Report Property
- MKT IDH4185122
- Building TypeApartment
- Property TypeSingle Family
- StatusBuy
- Added10 weeks ago
- Bedrooms2
- Bathrooms2
- Area1104 sq. ft.
- DirectionNo Data
- Added On13 Feb 2024
Property Overview
Welcome Downsizers & First-Time Home Buyers to the sought-after Uptown Orchard complex. Relax in this open-concept, 1104 sq. ft., true 2-bedroom, 2-bathroom, carpet-free condo. Large windows bathe the living space in natural light, including a large private balcony (BBQs permitted). The kitchen provides ample counter space and seamlessly connects to your dining room. Enjoy preparing a meal for family & friends with stainless steel appliances. The primary suite boasts a walk-in closet and private en-suite. A large second bedroom, with an additional balcony, is versatile as an office, guest room, or den. Storage is abundant with an in-suite laundry room, stacked washer/dryer (2022), additional cabinetry and small chest freezer. The complex offers ample visitor parking, clubhouse with party room, gym and sauna. Walking trails, shopping and amenities are just steps away. Easy access to 407, QEW, transportation and the Appleby GO Station. One underground parking spot and locker included. Enjoy comfortable and convenient living in beautiful Burlington. (id:51532)
Tags
| Property Summary |
|---|
| Building |
|---|
| Level | Rooms | Dimensions |
|---|---|---|
| Ground level | Laundry room | Measurements not available |
| 4pc Bathroom | Measurements not available | |
| 3pc Ensuite bath | Measurements not available | |
| Bedroom | 11' 0'' x 14' 5'' | |
| Primary Bedroom | 15' 6'' x 13' 7'' | |
| Foyer | 6' 8'' x 9' 4'' | |
| Living room | 11' 8'' x 21' 8'' | |
| Dining room | 12' 2'' x 13' 6'' | |
| Kitchen | 11' 8'' x 8' 1'' |
| Features | |||||
|---|---|---|---|---|---|
| Park setting | Park/reserve | Balcony | |||
| Paved driveway | Carpet Free | Country residential | |||
| Underground | Dishwasher | Dryer | |||
| Freezer | Microwave | Refrigerator | |||
| Stove | Washer | Range | |||
| Window Coverings | Central air conditioning | Exercise Centre | |||
| Party Room | |||||

























