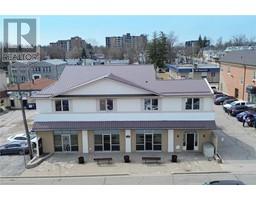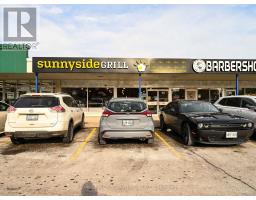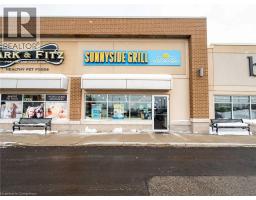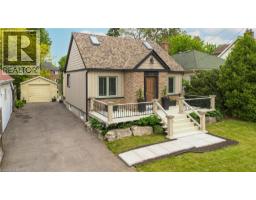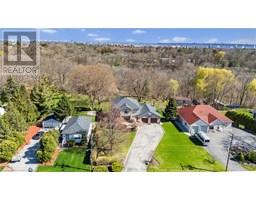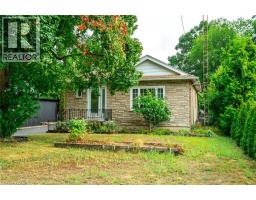2048 CHRISDON Road 350 - Headon Forest, Burlington, Ontario, CA
Address: 2048 CHRISDON Road, Burlington, Ontario
Summary Report Property
- MKT ID40762253
- Building TypeHouse
- Property TypeSingle Family
- StatusBuy
- Added2 days ago
- Bedrooms3
- Bathrooms3
- Area2096 sq. ft.
- DirectionNo Data
- Added On23 Aug 2025
Property Overview
Discover stylish family living in Burlington’s coveted Headon Forest. This beautifully updated two-storey home offers 1,342 sq. ft. of thoughtfully designed space, freshly painted throughout and complemented by new carpeting on the upper level. The main floor welcomes you with engineered hardwood floors in the living and dining rooms, where large windows fill the space with natural light. The extended kitchen is a highlight, featuring granite countertops, custom cabinetry, and a bright breakfast nook—perfect for casual meals or morning coffee. A convenient powder room completes the level. Upstairs, three bedrooms and two full bathrooms provide comfort and privacy, with the primary suite offering generous closet space. The professionally finished basement expands your living options with a spacious rec room and flexibility for a home office or playroom. Step outside to a private, landscaped yard with an oversized deck overlooking mature greenery—ideal for entertaining or unwinding. Set on a quiet, family-friendly street, this home is steps to parks, trails, and top-rated schools. Headon Forest is loved for its mature trees, welcoming spirit, and everyday conveniences, with shopping, dining, highways, and GO Transit minutes away. A move-in ready home in one of Burlington’s most sought-after neighborhoods—book your private showing today. (id:51532)
Tags
| Property Summary |
|---|
| Building |
|---|
| Land |
|---|
| Level | Rooms | Dimensions |
|---|---|---|
| Second level | Bedroom | 12'9'' x 10'9'' |
| Bedroom | 16'2'' x 8'5'' | |
| Primary Bedroom | 13'8'' x 11'6'' | |
| 4pc Bathroom | Measurements not available | |
| Full bathroom | Measurements not available | |
| Basement | Storage | 11'1'' x 9'10'' |
| Utility room | 11'6'' x 6'10'' | |
| Family room | 18'1'' x 10'8'' | |
| Office | 18'3'' x 18'2'' | |
| Main level | Laundry room | 7'3'' x 5'8'' |
| Living room | 19'0'' x 11'1'' | |
| Dining room | 19'0'' x 13'2'' | |
| Kitchen | 17'6'' x 7'9'' | |
| 2pc Bathroom | Measurements not available |
| Features | |||||
|---|---|---|---|---|---|
| Automatic Garage Door Opener | Attached Garage | Central Vacuum | |||
| Dishwasher | Dryer | Refrigerator | |||
| Stove | Washer | Microwave Built-in | |||
| Window Coverings | Garage door opener | Central air conditioning | |||











































