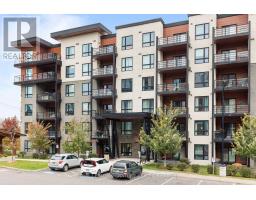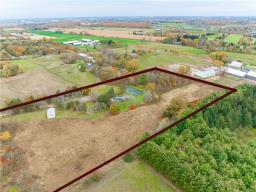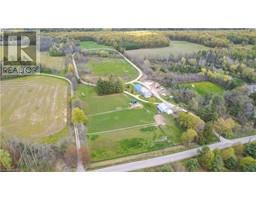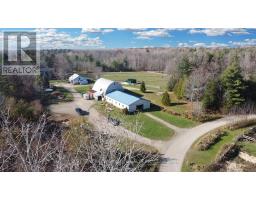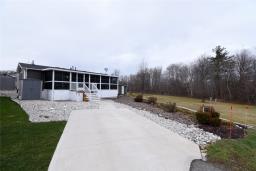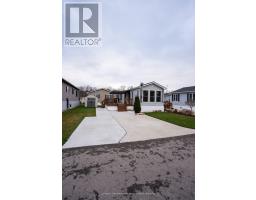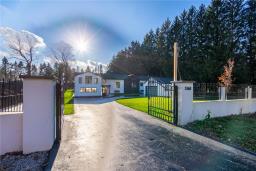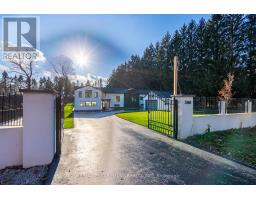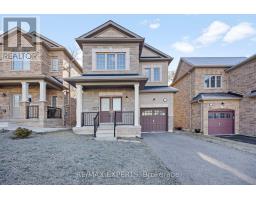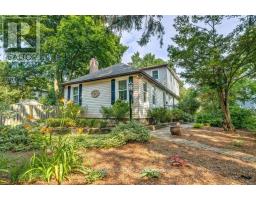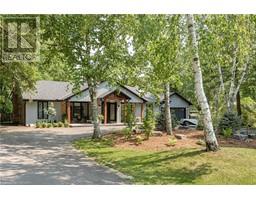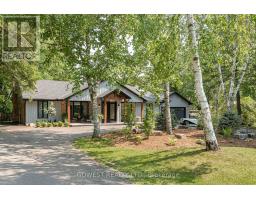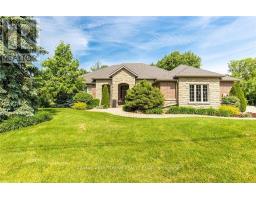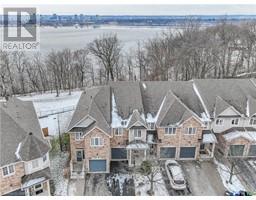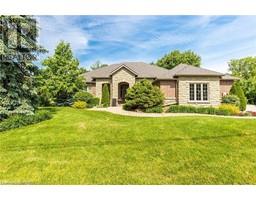#209 -1940 IRONSTONE DR, Burlington, Ontario, CA
Address: #209 -1940 IRONSTONE DR, Burlington, Ontario
Summary Report Property
- MKT IDW8008282
- Building TypeApartment
- Property TypeSingle Family
- StatusBuy
- Added14 weeks ago
- Bedrooms3
- Bathrooms2
- Area0 sq. ft.
- DirectionNo Data
- Added On18 Jan 2024
Property Overview
Welcome To The Executive 'Keystone' Condo building in the heart of desirable Uptown Burlington. Stunning 2 bedroom + den, 2 full bath corner unit offering 2 separate balconies allowing for tonnes of additional outdoor living space. Immaculate open concept living space, recently been professionally painted with soaring 9 ft ceilings, gleaming hardwood floors and floor to ceiling windows providing plenty of natural light. Large kitchen island featuring granite counters, stainless steel appliances, backsplash, under cabinet lighting and ample storage. 2 Great size bedrooms, each with access to their own balcony. Two 4 pc washrooms and convenient ensuite laundry. A modern blend of residential, commercial and retail provides for everything you could need within steps with easy access to QEW and 407 and surrounded by miles of hiking trails. Premium locations close to restaurants, shopping, banks, schools and Go Train Station.**** EXTRAS **** A Green & Geothermal heated condo building featuring great amenities: Rooftop BBQ Garden with Built-in kitchen, Fitness Room, Yoga Area, Exercise Room/Gym, 2nd Floor Party Room, 24-hr Concierge/Security, tonnes of visitor parking (id:51532)
Tags
| Property Summary |
|---|
| Building |
|---|
| Level | Rooms | Dimensions |
|---|---|---|
| Main level | Living room | 4.8 m x 3.15 m |
| Dining room | 3.65 m x 2.64 m | |
| Kitchen | 3.05 m x 3.05 m | |
| Primary Bedroom | 3.6 m x 3.05 m | |
| Bedroom 2 | 3.17 m x 2.8 m | |
| Den | 2.23 m x 1.9 m | |
| Foyer | Measurements not available |
| Features | |||||
|---|---|---|---|---|---|
| Balcony | Central air conditioning | Storage - Locker | |||
| Security/Concierge | |||||










































