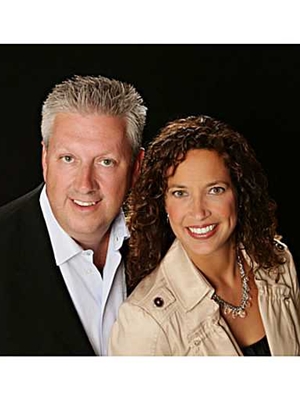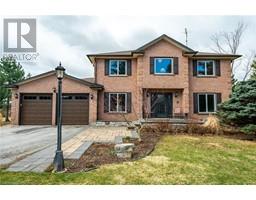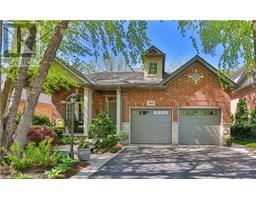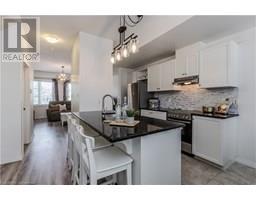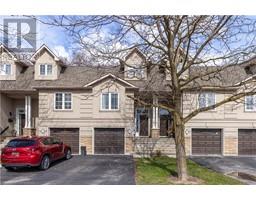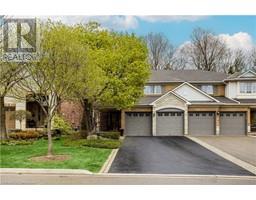2127 HUNT Crescent 350 - Headon Forest, Burlington, Ontario, CA
Address: 2127 HUNT Crescent, Burlington, Ontario
Summary Report Property
- MKT ID40742457
- Building TypeHouse
- Property TypeSingle Family
- StatusBuy
- Added2 days ago
- Bedrooms3
- Bathrooms4
- Area1370 sq. ft.
- DirectionNo Data
- Added On10 Jul 2025
Property Overview
Dream home for young families and couples alike wanting to enter the Burlington market! Situated in a family-friendly neighbourhood, on a quiet crescent, steps away from parks, creeks, paths and schools. This charming 3-bedroom, 4-bathroom home has been newly updated, with solid hardwood floors, elegant white kitchen with granite countertops, marble backsplash and farmhouse sink. Recently updated main bathroom and rare half bath off the main suite. Finished basement, with full bath and optional office space. This home is move-in-ready with great love and attention to detail, from the square panelled moulding on the main floor to the dreamy clad walls in the nursery. A generous backyard with mature trees and lush greenery provides the perfect retreat. Come see for yourself! Updates: Roof 2024, Dryer 2024, Range 2023, Fridge 2022, Full-bath 2019, Kitchen 2018 (id:51532)
Tags
| Property Summary |
|---|
| Building |
|---|
| Land |
|---|
| Level | Rooms | Dimensions |
|---|---|---|
| Second level | 4pc Bathroom | 4'11'' x 8'5'' |
| 2pc Bathroom | 5'0'' x 4'7'' | |
| Bedroom | 8'8'' x 13'7'' | |
| Bedroom | 14'0'' x 9'11'' | |
| Primary Bedroom | 10'2'' x 17'3'' | |
| Basement | Workshop | 7'5'' x 11'2'' |
| Laundry room | 4'10'' x 14'5'' | |
| Office | 7'1'' x 6'9'' | |
| 3pc Bathroom | 6'1'' x 6'5'' | |
| Family room | 15'2'' x 19'10'' | |
| Main level | 2pc Bathroom | 6'7'' x 2'6'' |
| Dining room | 11'0'' x 9'1'' | |
| Breakfast | 9'7'' x 7'0'' | |
| Kitchen | 9'7'' x 11'10'' | |
| Living room | 12'10'' x 10'0'' |
| Features | |||||
|---|---|---|---|---|---|
| Paved driveway | Automatic Garage Door Opener | Attached Garage | |||
| Dishwasher | Refrigerator | Stove | |||
| Washer | Microwave Built-in | Garage door opener | |||
| Central air conditioning | |||||



































