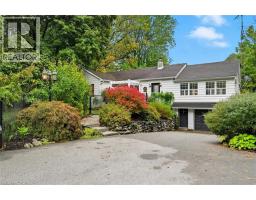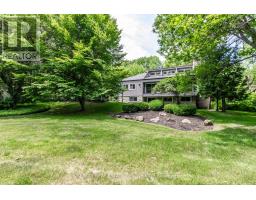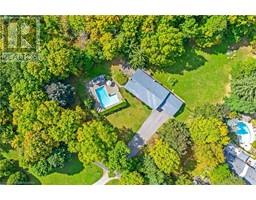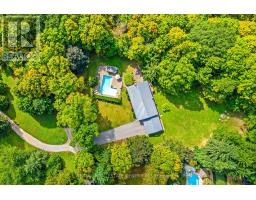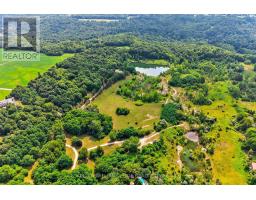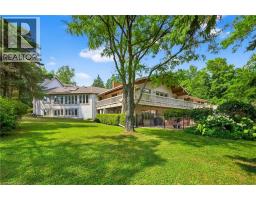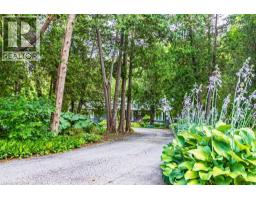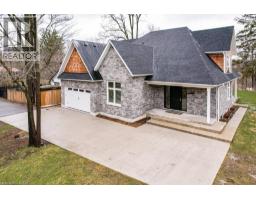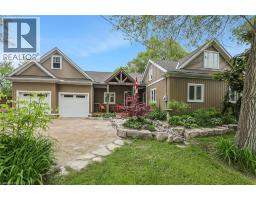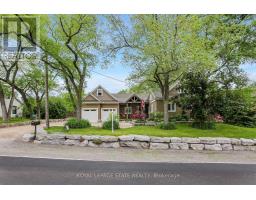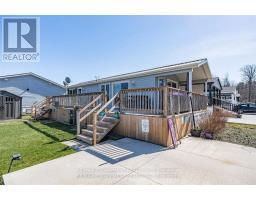2147 BERWICK Drive 351 - Millcroft, Burlington, Ontario, CA
Address: 2147 BERWICK Drive, Burlington, Ontario
Summary Report Property
- MKT ID40746498
- Building TypeHouse
- Property TypeSingle Family
- StatusBuy
- Added14 weeks ago
- Bedrooms5
- Bathrooms5
- Area6464 sq. ft.
- DirectionNo Data
- Added On01 Jul 2025
Property Overview
The GEM of Millcroft. Nestled in the golf course community of Millcroft, this meticulously maintained residence combines luxury living with ultimate convenience and stunning views. This magnificent lot is over 1/3 of an acre with a 90' frontage, a triple car garage and driveway for 9-12 vehicles. Beautiful stone steps and a grand entryway with outdoor seating leads to solid front doors that open to a grand foyer showcasing engineered hardwood floors throughout. A spacious living room on the left, great for relaxation adjacent to a dining room to accommodate large dinner parties. A grand island grabs your attention in the kitchen equipped with premium GE Monogram appliances, stunning stone countertops, custom cabinetry, and ample prep space perfect for entertaining or culinary creativity. A rec room for entertainment with a cozy gas fireplace also on the main floor, ideal for movie nights or cozy relaxation. Down the hall lies an office with outside access to a covered porch. Up the staircase the second floor greets you with a large open space. The primary bedroom is a tranquil retreat with a gorgeous fireplace, and access to a private covered porch, ensuite featuring separate tub, walk-in shower, double sinks, and high-end finishes. A massive walk-in dressing room with custom built-ins to store your wardrobe in style is also part of this space. 2 bedrooms share a bathroom entrance while the 3rd bedroom has an ensuite bathroom. Lwr lvl in-law suite ideal for guests or multi-generational living, complete with full kitchen, family room with electric fireplace, a spacious bedroom with a large dressing room, washer/dryer, 3-Piece Bathroom and private entrance and access to the backyard. The backyard oasis offers an in-ground concrete saltwater pool, new hot tub (2025) cabana W Wi-Fi, TV (new 2025) & gas fireplace. Weekly pool and landscaping maintenance included with fall closing. Great schools close to HWYs, restaurants, parks, and many other amenities. (id:51532)
Tags
| Property Summary |
|---|
| Building |
|---|
| Land |
|---|
| Level | Rooms | Dimensions |
|---|---|---|
| Second level | 3pc Bathroom | Measurements not available |
| 5pc Bathroom | 12' x 6' | |
| Bedroom | 17'0'' x 12'0'' | |
| Bedroom | 16'2'' x 12'0'' | |
| Bedroom | 14'5'' x 13'0'' | |
| Full bathroom | 16'5'' x 10' | |
| Primary Bedroom | 20'0'' x 18'0'' | |
| Lower level | Foyer | 29'5'' x 7' |
| 3pc Bathroom | 8'5'' x 7'5'' | |
| Bedroom | 16'5'' x 14'5'' | |
| Kitchen | 13'0'' x 10'0'' | |
| Living room | 25'0'' x 16'5'' | |
| Main level | 2pc Bathroom | Measurements not available |
| Laundry room | 10'5'' x 6'7'' | |
| Office | 14'7'' x 12'2'' | |
| Family room | 20'0'' x 15'0'' | |
| Kitchen | 25'2'' x 13'5'' | |
| Foyer | 36' x 13' | |
| Dining room | 15'5'' x 13'7'' | |
| Living room | 20'0'' x 13'0'' |
| Features | |||||
|---|---|---|---|---|---|
| Automatic Garage Door Opener | In-Law Suite | Attached Garage | |||
| Central Vacuum | Dishwasher | Dryer | |||
| Freezer | Garburator | Refrigerator | |||
| Washer | Range - Gas | Microwave Built-in | |||
| Gas stove(s) | Hood Fan | Window Coverings | |||
| Wine Fridge | Garage door opener | Central air conditioning | |||




















































