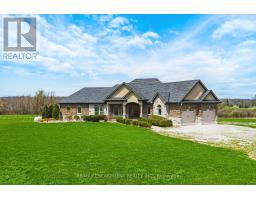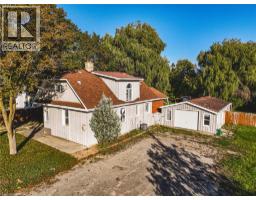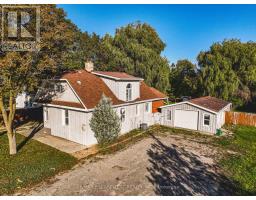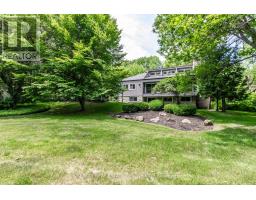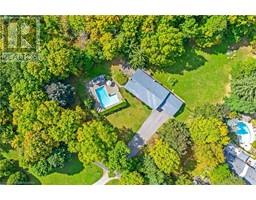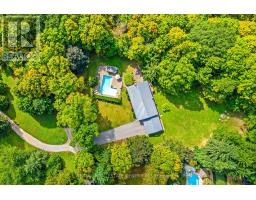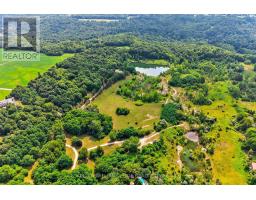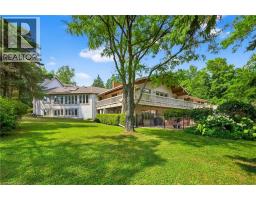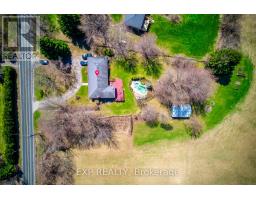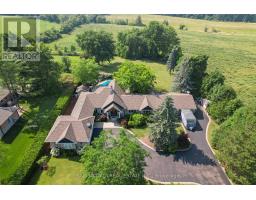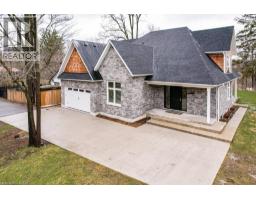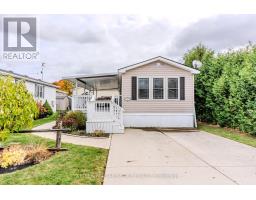2170 COLDWATER Street 352 - Orchard, Burlington, Ontario, CA
Address: 2170 COLDWATER Street, Burlington, Ontario
Summary Report Property
- MKT ID40724737
- Building TypeHouse
- Property TypeSingle Family
- StatusBuy
- Added10 weeks ago
- Bedrooms5
- Bathrooms3
- Area3829 sq. ft.
- DirectionNo Data
- Added On21 Aug 2025
Property Overview
Welcome to your dream home in Burlington’s sought-after Orchard neighborhood! This stunning detached residence offers nearly 4,000 sq ft of beautifully finished living space and backs directly onto serene green space—your private backyard oasis awaits. Enjoy summer days in the saltwater pool and unwind year-round in the jacuzzi hot tub. Inside, you’ll find tasteful updates throughout, including brand new countertops and a stylish backsplash in the kitchen, and all new windows that flood the home with natural light. Upstairs offers three generously sized bedrooms along with an expansive primary bedroom, complete with a luxurious ensuite. The fully finished basement adds even more living space, including a bonus bedroom—perfect for guests or a home office. This is a rare combination of comfort, elegance, and lifestyle in one of Burlington’s premier family communities. (id:51532)
Tags
| Property Summary |
|---|
| Building |
|---|
| Land |
|---|
| Level | Rooms | Dimensions |
|---|---|---|
| Second level | 4pc Bathroom | 11'5'' x 8'4'' |
| Bedroom | 16'7'' x 12'5'' | |
| Bedroom | 12'0'' x 13'0'' | |
| Bedroom | 11'11'' x 14'10'' | |
| Full bathroom | 11'7'' x 11'9'' | |
| Primary Bedroom | 22'4'' x 13'3'' | |
| Basement | Other | 15'6'' x 9'2'' |
| Bedroom | 11'8'' x 14'2'' | |
| Other | 18'10'' x 19'8'' | |
| Recreation room | 27'5'' x 14'1'' | |
| Main level | 2pc Bathroom | 3'5'' x 6'8'' |
| Mud room | 6'4'' x 7'11'' | |
| Laundry room | 6'4'' x 11'8'' | |
| Breakfast | 11'8'' x 9'2'' | |
| Living room | 16'6'' x 14'6'' | |
| Kitchen | 11'4'' x 12'11'' | |
| Dining room | 11'6'' x 20'11'' |
| Features | |||||
|---|---|---|---|---|---|
| Ravine | Paved driveway | Automatic Garage Door Opener | |||
| Private Yard | Attached Garage | Dishwasher | |||
| Dryer | Refrigerator | Stove | |||
| Washer | Window Coverings | Garage door opener | |||
| Central air conditioning | |||||









































