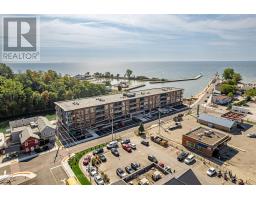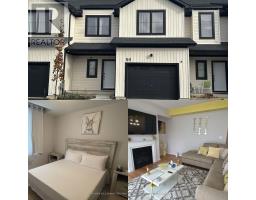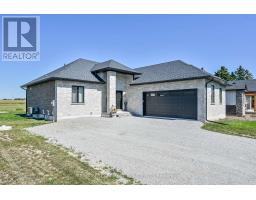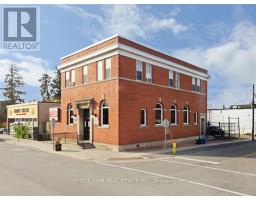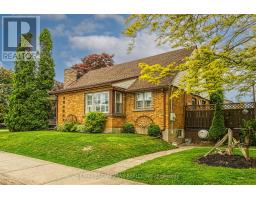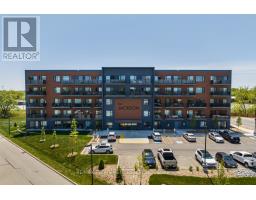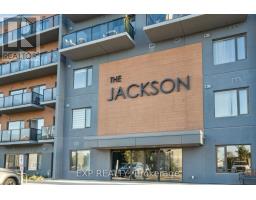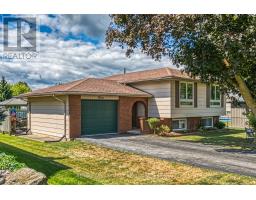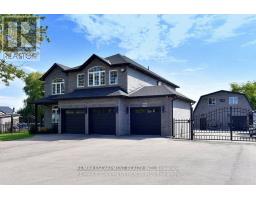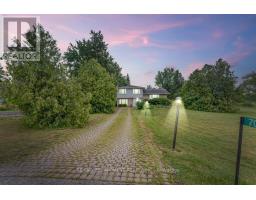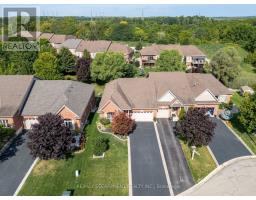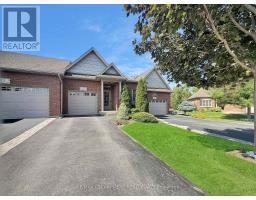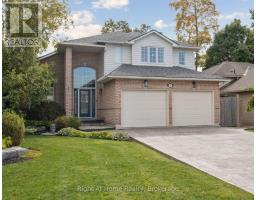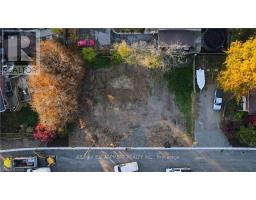15 REEDS ROAD, Haldimand, Ontario, CA
Address: 15 REEDS ROAD, Haldimand, Ontario
5 Beds4 Baths2000 sqftStatus: Buy Views : 88
Price
$1,998,000
Summary Report Property
- MKT IDX12128606
- Building TypeHouse
- Property TypeSingle Family
- StatusBuy
- Added12 weeks ago
- Bedrooms5
- Bathrooms4
- Area2000 sq. ft.
- DirectionNo Data
- Added On22 Aug 2025
Property Overview
RemarksPublic: Welcome to country living at its finest! Nestled on 16 private acres, this stunning custom bungalow offers over 4,000 sq. ft. of thoughtfully designed living space. Featuring 5 spacious bedrooms and 4 beautifully appointed bathrooms, this home is perfect for families and entertainers alike. Enjoy a seamless blend of luxury and comfort with a gourmet kitchen, a fully equipped wet bar, and expansive living areas. Unwind in the hot tub, stay active in the dedicated exercise room, and host effortlessly in this inviting rural retreat. A rare opportunity to own a true countryside oasis with room to roam and space to grow. Property also features separate barn and garage that have a potential income opportunity (id:51532)
Tags
| Property Summary |
|---|
Property Type
Single Family
Building Type
House
Storeys
1
Square Footage
2000 - 2500 sqft
Community Name
Haldimand
Title
Freehold
Land Size
683 FT|10 - 24.99 acres
Parking Type
Attached Garage,Garage
| Building |
|---|
Bedrooms
Above Grade
3
Below Grade
2
Bathrooms
Total
5
Interior Features
Appliances Included
Hot Tub, Dishwasher, Dryer, Garage door opener, Stove, Washer, Window Coverings, Refrigerator
Basement Type
Full (Finished)
Building Features
Features
Backs on greenbelt
Foundation Type
Poured Concrete
Style
Detached
Architecture Style
Bungalow
Square Footage
2000 - 2500 sqft
Building Amenities
Fireplace(s)
Heating & Cooling
Cooling
Central air conditioning
Heating Type
Forced air
Utilities
Utility Sewer
Sanitary sewer
Exterior Features
Exterior Finish
Brick, Stone
Parking
Parking Type
Attached Garage,Garage
Total Parking Spaces
12
| Land |
|---|
Other Property Information
Zoning Description
HA3
| Level | Rooms | Dimensions |
|---|---|---|
| Lower level | Recreational, Games room | 9.88 m x 7.42 m |
| Other | 3.12 m x 2.74 m | |
| Other | 3.58 m x 2.31 m | |
| Bathroom | 1.7 m x 3.28 m | |
| Utility room | 2.03 m x 3.28 m | |
| Exercise room | 4.32 m x 4.09 m | |
| Bathroom | 3.07 m x 3.25 m | |
| Bedroom | 4.67 m x 3.63 m | |
| Bedroom | 4.67 m x 3.63 m | |
| Main level | Office | 3 m x 3.33 m |
| Kitchen | 4.29 m x 4.29 m | |
| Dining room | 4.29 m x 4.01 m | |
| Living room | 5.59 m x 6.65 m | |
| Laundry room | 5.05 m x 2.64 m | |
| Bathroom | 1.55 m x 2.87 m | |
| Bedroom | 3.12 m x 4.27 m | |
| Bedroom | 3.1 m x 3.3 m | |
| Primary Bedroom | 4.11 m x 4.55 m | |
| Bathroom | 2.41 m x 2.87 m |
| Features | |||||
|---|---|---|---|---|---|
| Backs on greenbelt | Attached Garage | Garage | |||
| Hot Tub | Dishwasher | Dryer | |||
| Garage door opener | Stove | Washer | |||
| Window Coverings | Refrigerator | Central air conditioning | |||
| Fireplace(s) | |||||















































