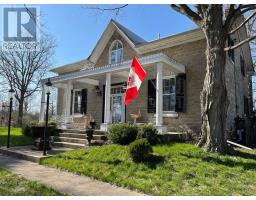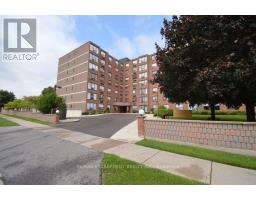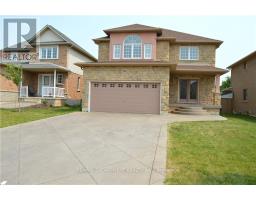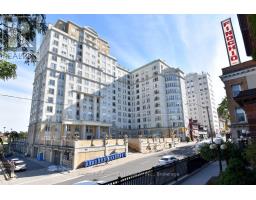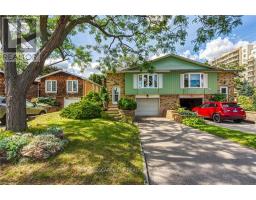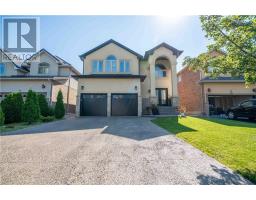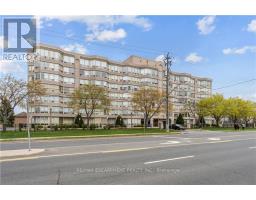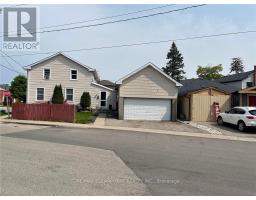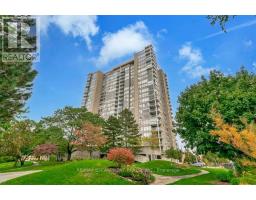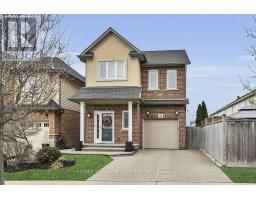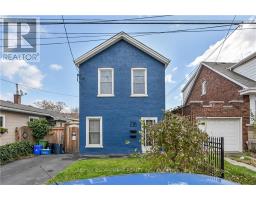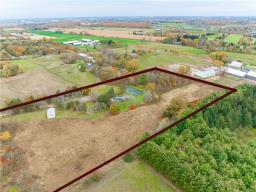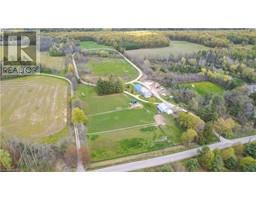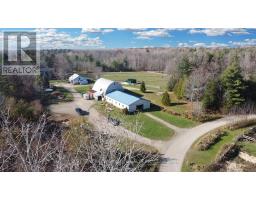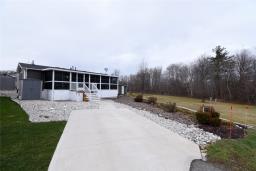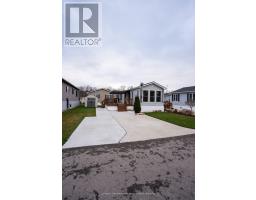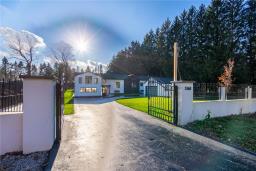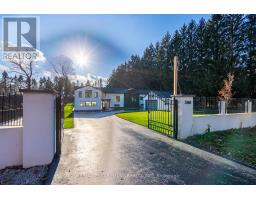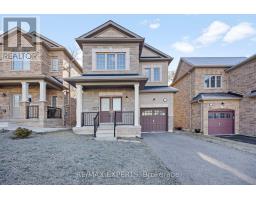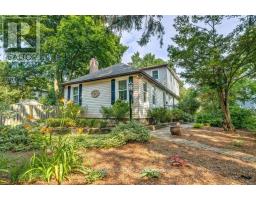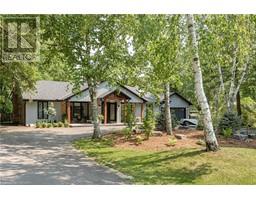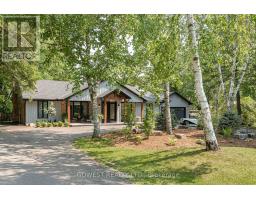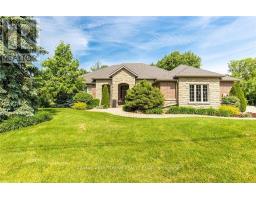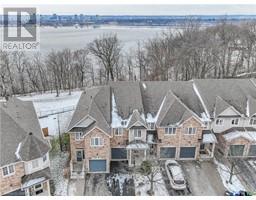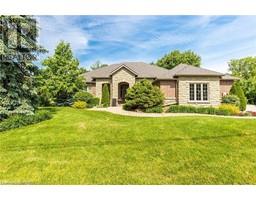#22 -1280 MAPLE CROSSING BLVD, Burlington, Ontario, CA
Address: #22 -1280 MAPLE CROSSING BLVD, Burlington, Ontario
Summary Report Property
- MKT IDW8074074
- Building TypeRow / Townhouse
- Property TypeSingle Family
- StatusBuy
- Added10 weeks ago
- Bedrooms2
- Bathrooms2
- Area0 sq. ft.
- DirectionNo Data
- Added On16 Feb 2024
Property Overview
Gorgeous newly renovated 1+1 Bedroom, 2 Bath Townhome a short stroll from the Lake & Downtown Burlington. Welcome to the Charming Community of Maple Crossing, a private enclave of beautiful brick Townhomes surrounded by mature trees & plush gardens. This newly renovated Townhome is a must see!! Spacious Open Concept Main Floor w/luxurious new LVP warm wood floors, new LED potlights, smooth ceilings, new Kitchen, bright D.R. & spacious L.R. w/Vaulted Ceilings, Skylights, Fireplace & w-o to large private Terrace. Large Primary Bedroom w/new luxe 5 piece Ensuite w/double vanity. Sparkling all new white Kitchen w/quartz counters, new S/S Appliances & LVP wood floors. Fully Fin. Basement offers additional bright comfortable living space featuring a spacious Family Room/Bedroom/Flex space with new LED potlighting, spacious, updated 3pc Bath w/w-i shower & Laundry. Generous private b.y. Terrace w/new fencing & gate w-o to well kept grounds. 2 Parking. Maint. by Condo Corp. Low condo fee.**** EXTRAS **** Walk to Burlington's D.T. Waterfront, Shopping, Restaurants, Mall, Theatre, Art Gallery & More! Close To Transit & Highways For Easy Commuting. Visitors Parking. Just move-in & start living a carefree Downtown lifestyle today! (id:51532)
Tags
| Property Summary |
|---|
| Building |
|---|
| Level | Rooms | Dimensions |
|---|---|---|
| Second level | Primary Bedroom | 4.7 m x 3.23 m |
| Bathroom | Measurements not available | |
| Basement | Bedroom 2 | 3.99 m x 4.55 m |
| Bathroom | Measurements not available | |
| Laundry room | 3.28 m x 3.76 m | |
| Main level | Foyer | 2.06 m x 2.77 m |
| Living room | 3.84 m x 3.73 m | |
| Kitchen | 2.36 m x 3.2 m | |
| Dining room | 4.85 m x 1.8 m |
| Features | |||||
|---|---|---|---|---|---|
| Cul-de-sac | Conservation/green belt | Visitor Parking | |||
| Central air conditioning | |||||










































