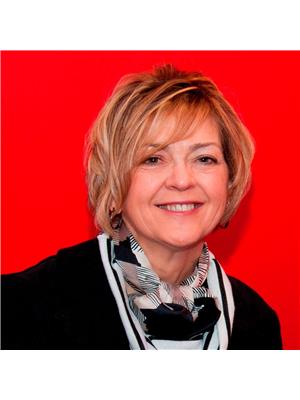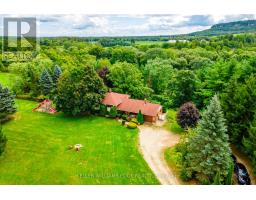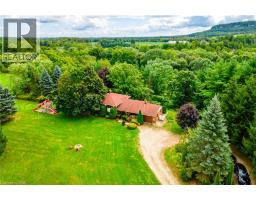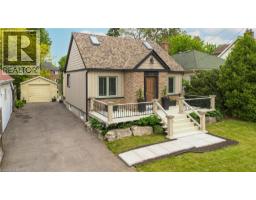2301 CAVENDISH Drive Unit# 150 341 - Brant Hills, Burlington, Ontario, CA
Address: 2301 CAVENDISH Drive Unit# 150, Burlington, Ontario
Summary Report Property
- MKT ID40762155
- Building TypeRow / Townhouse
- Property TypeSingle Family
- StatusBuy
- Added1 weeks ago
- Bedrooms3
- Bathrooms3
- Area1325 sq. ft.
- DirectionNo Data
- Added On21 Aug 2025
Property Overview
Better Homes and Gardens. You can enjoy over 2000 square feet of relaxing living space in the popular and highly desirable Cavendish Woods. Meticulously maintained with over $75K spent in the last 3 years in professionally finished renovations throughout which include extensive updates and upgrades. Step inside to discover thoughtfully designed open concept main floor with extensive pot lighting and 10’ ceilings! Kitchen includes quartz countertops, ample cupboards, sleek stainless-steel appliances and breakfast bar. Quality engineered hardwood on main level. Newer flooring on upper and lower levels. Great room has electric fireplace. Walk out to private patio, great for entertaining, with Muskoka stone interlock and a gas line for BBQ. Shiplap wood on front and rear walls. All stairs have been hardwood capped with maple. Primary bed has 3-piece ensuite and a walk-in closet. All closets have been upgraded. Other bedroom also has walk in closet. Lower level has newer flooring, sound proof walls and ceiling surround sound speakers in professionally finished rec room. New washer and dryer (2024). Extensive painting throughout. Convenient access from Cavendish Drive right into your driveway! Fee includes water, Bell cable, high speed internet, exterior maintenance, building insurance and snow removal all the way to the front door. (id:51532)
Tags
| Property Summary |
|---|
| Building |
|---|
| Land |
|---|
| Level | Rooms | Dimensions |
|---|---|---|
| Second level | 4pc Bathroom | Measurements not available |
| 3pc Bathroom | Measurements not available | |
| Bedroom | 9'7'' x 13'9'' | |
| Bedroom | 11'11'' x 8'3'' | |
| Primary Bedroom | 13'9'' x 9'7'' | |
| Basement | Laundry room | Measurements not available |
| Recreation room | 17'8'' x 15'8'' | |
| Main level | 2pc Bathroom | Measurements not available |
| Kitchen | 13'5'' x 7'9'' | |
| Great room | 16'5'' x 18'2'' |
| Features | |||||
|---|---|---|---|---|---|
| Attached Garage | Dryer | Refrigerator | |||
| Stove | Washer | Hood Fan | |||
| Central air conditioning | |||||




























































