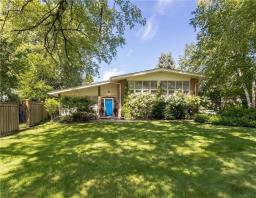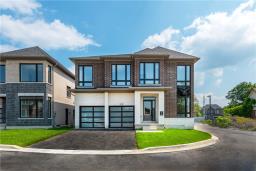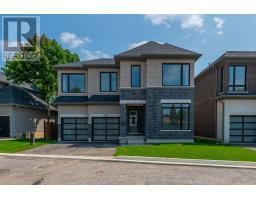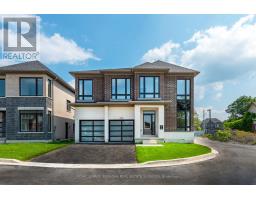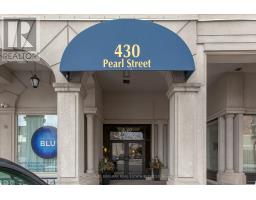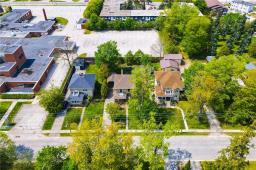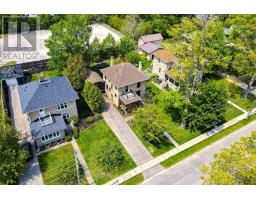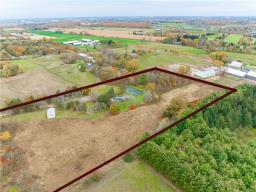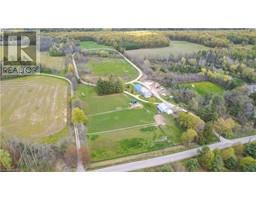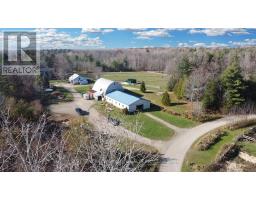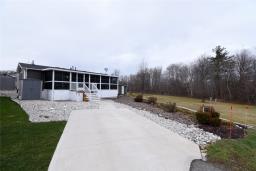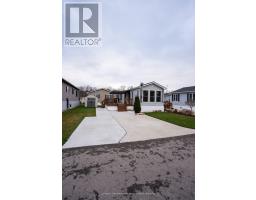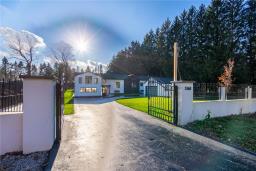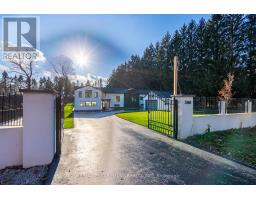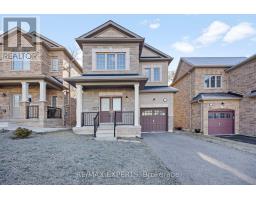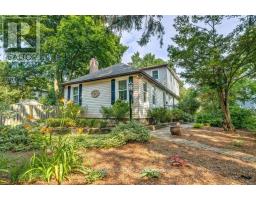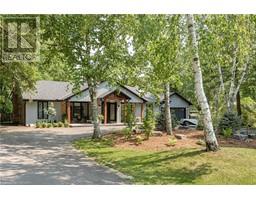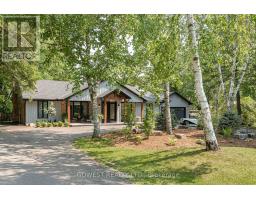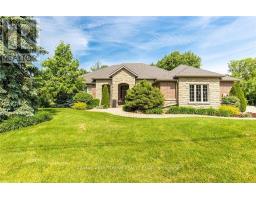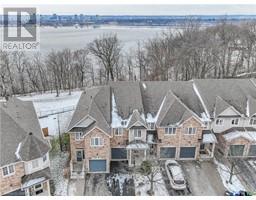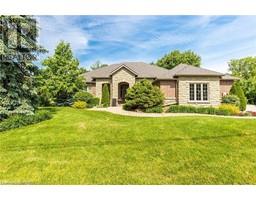#24 -2915 HEADON FOREST DR N, Burlington, Ontario, CA
Address: #24 -2915 HEADON FOREST DR N, Burlington, Ontario
Summary Report Property
- MKT IDW8074916
- Building TypeRow / Townhouse
- Property TypeSingle Family
- StatusBuy
- Added10 weeks ago
- Bedrooms3
- Bathrooms4
- Area0 sq. ft.
- DirectionNo Data
- Added On17 Feb 2024
Property Overview
Perfect starter home! Condo townhouse, nestled in well-maintained complex surrounded by parks, schools & amenities, incl easy hwy access. Feat single garage w inside entry & auto GDO. Inside, find 1,766 SF of total finished living space! Main level, w hardwood floors, open living/dining area, & wood-burning FP. The eat-in kitchen incl a pantry for all your storage needs. Patio doors lead out to a wooden deck & fully fenced backyard w access to a walkway behind the yard. Upstairs, the spacious primary suite offers a private 2PC ensuite plus 2 additional bedrooms & a 4PC bathroom, providing ample space for family or guests. The fully finished LL provides extra living space w family rm, lg windows, office area, wet bar & a 2PC bathroom. UPDATES: roof (20), front walkway & driveway (23), garage doors (22), back deck (21), FP surround (22), facia, eavestroughs & sod in the front (24) (id:51532)
Tags
| Property Summary |
|---|
| Building |
|---|
| Level | Rooms | Dimensions |
|---|---|---|
| Second level | Primary Bedroom | 4.8 m x 2.89 m |
| Bedroom | 2.18 m x 3.45 m | |
| Bedroom | 2.56 m x 3.02 m | |
| Lower level | Family room | 6.48 m x 4.06 m |
| Utility room | 2 m x 2.46 m | |
| Laundry room | 3.43 m x 3.96 m | |
| Main level | Eating area | 2.29 m x 2.16 m |
| Kitchen | 2.29 m x 3.45 m | |
| Dining room | 2.39 m x 3.71 m | |
| Living room | 4.07 m x 4.09 m |
| Features | |||||
|---|---|---|---|---|---|
| Level lot | Attached Garage | Visitor Parking | |||
| Central air conditioning | |||||






































