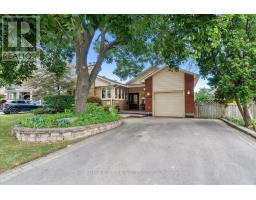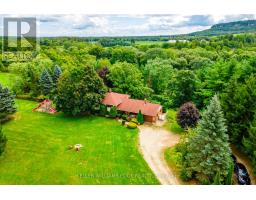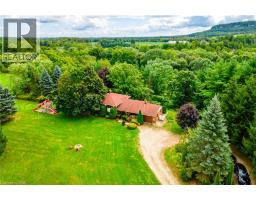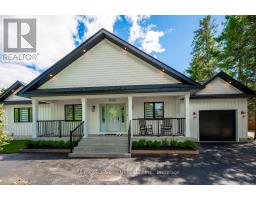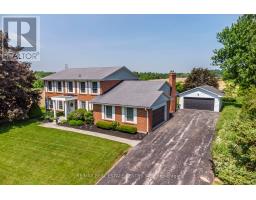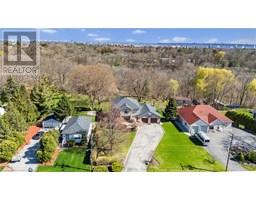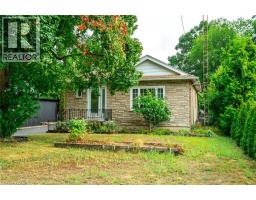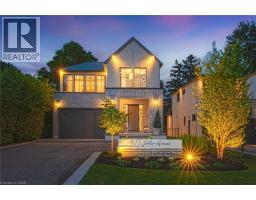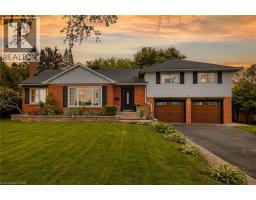2418 NEW Street Unit# 1 312 - Central, Burlington, Ontario, CA
Address: 2418 NEW Street Unit# 1, Burlington, Ontario
Summary Report Property
- MKT ID40768886
- Building TypeApartment
- Property TypeSingle Family
- StatusBuy
- Added1 weeks ago
- Bedrooms2
- Bathrooms1
- Area755 sq. ft.
- DirectionNo Data
- Added On13 Sep 2025
Property Overview
Discover unbeatable value in Central Burlington with this charming 2-bed, 1-bath condo offering 754 sq ft of comfortable living. Perfectly located within walking distance to Downtown Burlington, Spencer Smith Park & the waterfront. The unit also backs onto green space & the bike path, connecting you directly to downtown. Shops, dining, parks, library, transit & everyday conveniences are all just steps away. Enjoy the ease of main-level access, an outdoor seating area & a quiet, well-maintained building. Owned & cared for by the same owner for 30+ years, this bright & clean unit comes with 1 locker & 1 parking spot, with the option to rent a second. Low monthly fees include property taxes, heat, water, building insurance, exterior maintenance, parking & locker—making this an affordable opportunity for buyers seeking a low-maintenance lifestyle. With a prime location, peaceful setting & excellent value, this home invites you to add your personal touch & enjoy everything Burlington has to offer. No pets (unless service animals). No rental/leasing. Cooperative ownership subject to board approval. (id:51532)
Tags
| Property Summary |
|---|
| Building |
|---|
| Land |
|---|
| Level | Rooms | Dimensions |
|---|---|---|
| Main level | 4pc Bathroom | Measurements not available |
| Bedroom | 11'5'' x 7'11'' | |
| Primary Bedroom | 11'4'' x 10'10'' | |
| Kitchen | 11'5'' x 7'11'' | |
| Dining room | 8'0'' x 8'1'' | |
| Living room | 20'0'' x 11'10'' |
| Features | |||||
|---|---|---|---|---|---|
| Paved driveway | Laundry- Coin operated | No Pet Home | |||
| Freezer | Refrigerator | Stove | |||
| Window Coverings | None | ||||





















