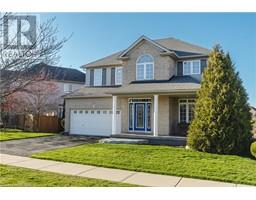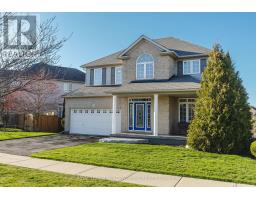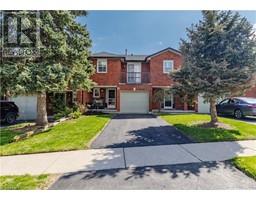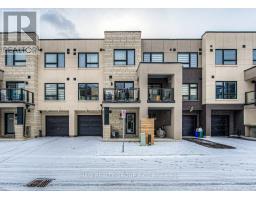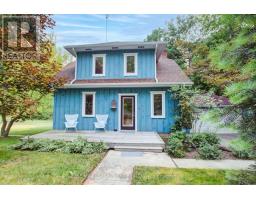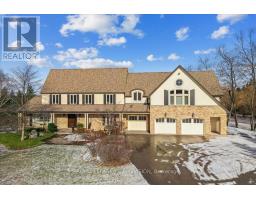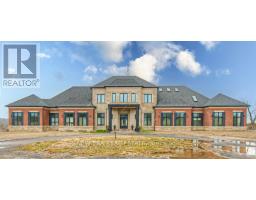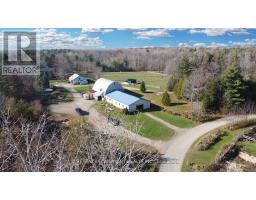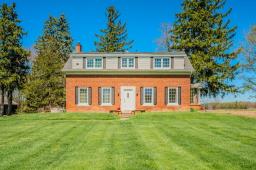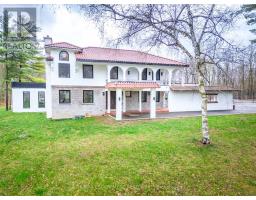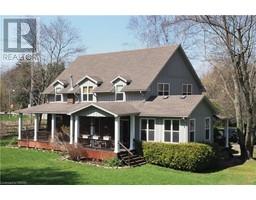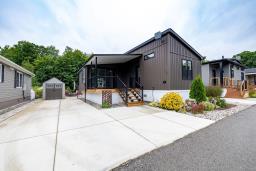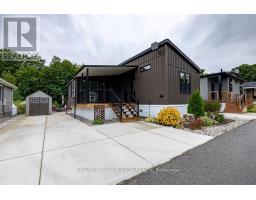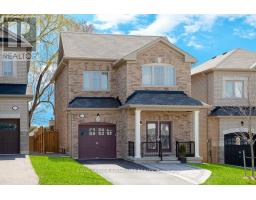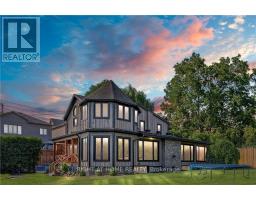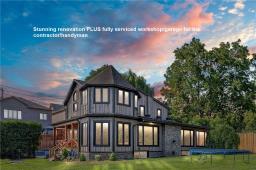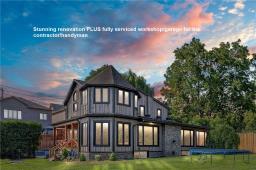#30 -3125 PINEMEADOW DR, Burlington, Ontario, CA
Address: #30 -3125 PINEMEADOW DR, Burlington, Ontario
Summary Report Property
- MKT IDW8305278
- Building TypeRow / Townhouse
- Property TypeSingle Family
- StatusBuy
- Added3 weeks ago
- Bedrooms3
- Bathrooms3
- Area0 sq. ft.
- DirectionNo Data
- Added On04 May 2024
Property Overview
Welcome to the Headon Forest area with this well maintained, spacious, elegant and updated 3 bed/3bath condo townhouse, situated amongst larger homes on a mature street giving it a feel of a detached home sitting on the front porch. You'll love the open concept living/dining area that has awalkout to the private fenced backyard and a bright and modern kitchen. Sip your morning coffee from the walkout balcony of the spa-like primary bedroom complete with a 3 pc ensuite and walk-in closet.The other 2 bedrooms are very spacious and there is also a convenient laundry closet on the upper floor (currenty used as storage). The basement includes a family room, laundry, plenty ofstorage and a cold cellar. Single car garage with access from within the home and ample visitor parking in the back. This property is in close proximity to parks, schools, shopping, and major highways (QEW,407). A must see! (id:51532)
Tags
| Property Summary |
|---|
| Building |
|---|
| Level | Rooms | Dimensions |
|---|---|---|
| Second level | Primary Bedroom | 3.3 m x 4.52 m |
| Bedroom 2 | 3.61 m x 2.87 m | |
| Bedroom 3 | 3.3 m x 4.27 m | |
| Laundry room | Measurements not available | |
| Basement | Recreational, Games room | 4.88 m x 3.28 m |
| Laundry room | Measurements not available | |
| Main level | Living room | 3.33 m x 5.08 m |
| Dining room | 2.84 m x 3.51 m | |
| Kitchen | 2.84 m x 3.61 m |
| Features | |||||
|---|---|---|---|---|---|
| Attached Garage | Visitor Parking | Central air conditioning | |||
| Picnic Area | |||||






































