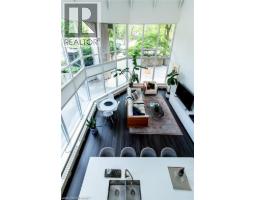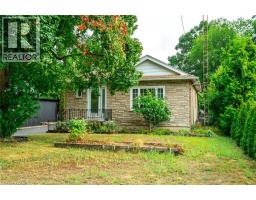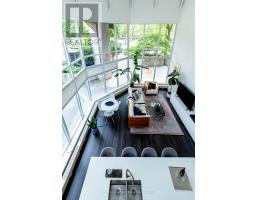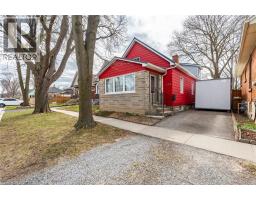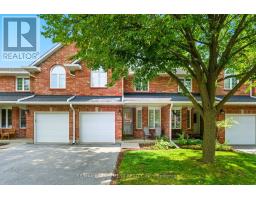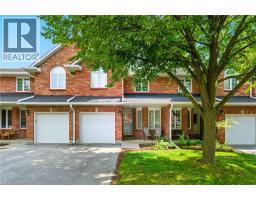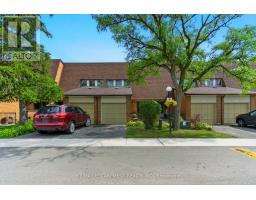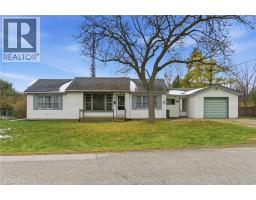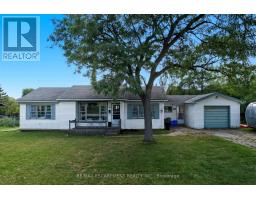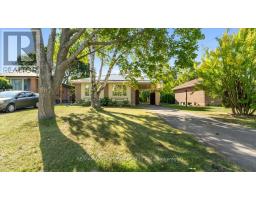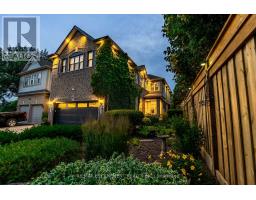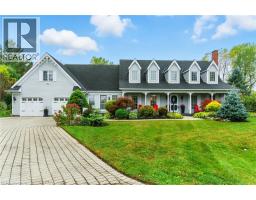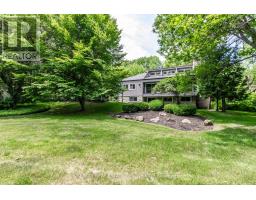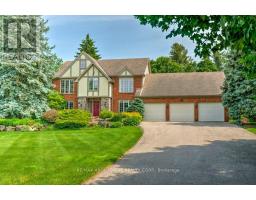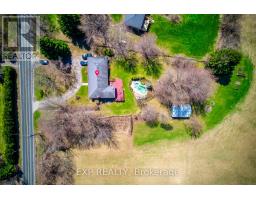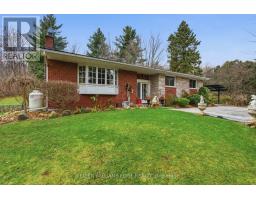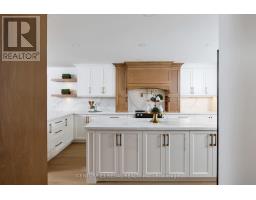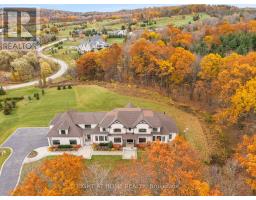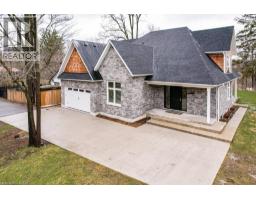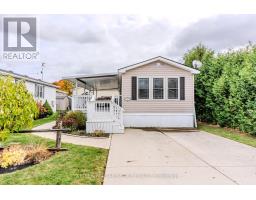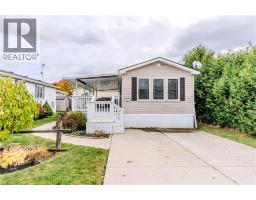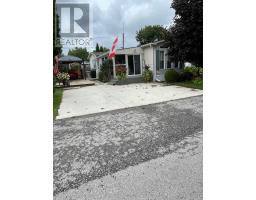3008 PALMER Drive Unit# 5 353 - Palmer, Burlington, Ontario, CA
Address: 3008 PALMER Drive Unit# 5, Burlington, Ontario
Summary Report Property
- MKT ID40766677
- Building TypeRow / Townhouse
- Property TypeSingle Family
- StatusBuy
- Added12 weeks ago
- Bedrooms3
- Bathrooms2
- Area1201 sq. ft.
- DirectionNo Data
- Added On09 Sep 2025
Property Overview
Welcome to this well-maintained 2-storey townhome offering timeless appeal and a functional layout perfect for comfortable living. Located in a desirable neighborhood close to amenities, schools, shopping, parks and transit, this townhome combines convenience with potential. Featuring 3 bedrooms and 1.5 bathrooms, this home provides a great opportunity for buyers looking to personalize their space. Enjoy a spacious living area filled with natural light, a designated dining area, a practical kitchen layout and patio doors that lead to a private enclosed patio—ideal for relaxing or entertaining. The basement rec room was recently finished with vinyl flooring offering additional living space along with ample storage. Natural gas heating and central air ensure year-round comfort. While the home retains its original finishes, it has been lovingly cared for and offers a clean slate for your updates and personal touch. Whether you're a first-time buyer, investor or someone looking to create their dream space, this is a fantastic opportunity to own in a sought-after area. Don’t miss your chance to make this home your own. Don’t be TOO LATE*! *REG TM. RSA. (id:51532)
Tags
| Property Summary |
|---|
| Building |
|---|
| Land |
|---|
| Level | Rooms | Dimensions |
|---|---|---|
| Second level | 4pc Bathroom | Measurements not available |
| Bedroom | 10'0'' x 9'0'' | |
| Bedroom | 13'4'' x 10'0'' | |
| Primary Bedroom | 15'4'' x 9'10'' | |
| Basement | Recreation room | 17'0'' x 20'0'' |
| Main level | 2pc Bathroom | Measurements not available |
| Kitchen | 14'0'' x 8'0'' | |
| Dining room | 9'6'' x 8'6'' | |
| Living room | 19'0'' x 11'0'' |
| Features | |||||
|---|---|---|---|---|---|
| Attached Garage | Dishwasher | Dryer | |||
| Refrigerator | Stove | Washer | |||
| Window Coverings | Central air conditioning | ||||




































