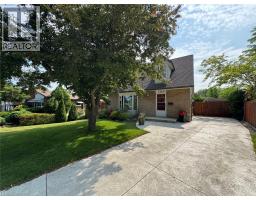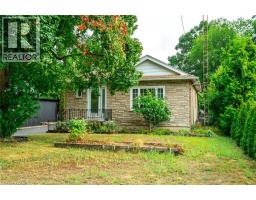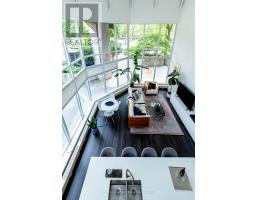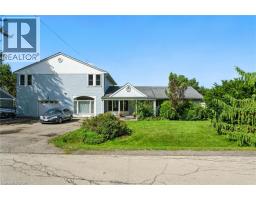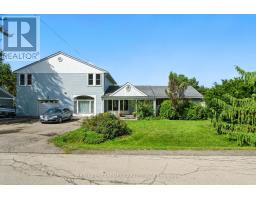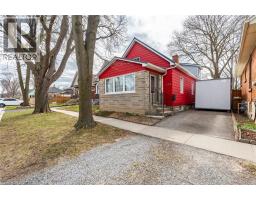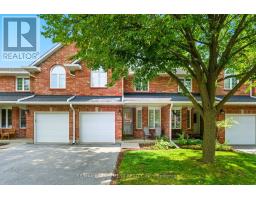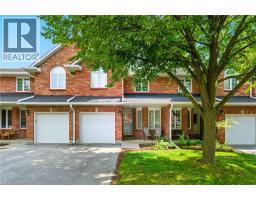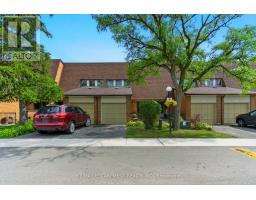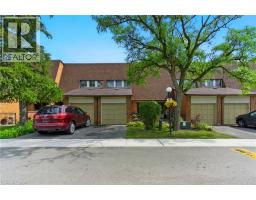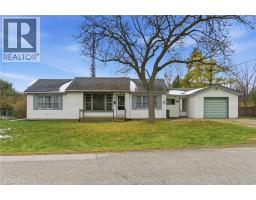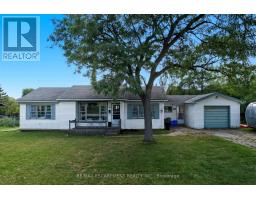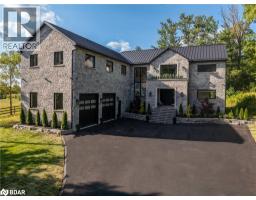66 BAY Street S Unit# 102 122 - Durand North, Hamilton, Ontario, CA
Address: 66 BAY Street S Unit# 102, Hamilton, Ontario
Summary Report Property
- MKT ID40744227
- Building TypeApartment
- Property TypeSingle Family
- StatusBuy
- Added22 weeks ago
- Bedrooms2
- Bathrooms2
- Area1350 sq. ft.
- DirectionNo Data
- Added On23 Jun 2025
Property Overview
Welcome to the Core Lofts in beautiful Durand North, where city living meets comfort and style. Tucked away in a prime location, this building offers the perfect blend of convenience and tranquility. Enjoy modern amenities including secure video-monitored entry, a fitness centre, a stylish party room and a breathtaking rooftop patio. This exceptional two-storey main-level loft offers over 1,300 square feet of thoughtfully upgraded living space. Designed with both function and flair, the home greets you with soaring ceilings and a dramatic feature wall. The main floor includes a spacious bedroom, a full bathroom, a contemporary open-concept kitchen and dining area that flows into a stunning living room. Here you’re surrounded by panoramic windows and 24-foot ceilings that flood the space with natural light. Upstairs, a beautifully crafted maple staircase leads to your private primary retreat. Overlooking the main living area, this serene space features a generous bedroom with a cozy electric fireplace and a spa-like four-piece ensuite. Move-in ready and designed to impress, this loft is a rare opportunity to own a piece of modern luxury in one of the city's most desirable buildings. Don’t miss your chance to fall in love. Don’t be TOO LATE*! *REG TM. RSA. (id:51532)
Tags
| Property Summary |
|---|
| Building |
|---|
| Land |
|---|
| Level | Rooms | Dimensions |
|---|---|---|
| Second level | 4pc Bathroom | Measurements not available |
| Primary Bedroom | 17'4'' x 13'0'' | |
| Main level | Bedroom | 11'0'' x 9'0'' |
| 4pc Bathroom | Measurements not available | |
| Living room/Dining room | 18'0'' x 17'6'' | |
| Kitchen | 17'0'' x 9'4'' |
| Features | |||||
|---|---|---|---|---|---|
| Southern exposure | Balcony | Underground | |||
| Dishwasher | Dryer | Refrigerator | |||
| Stove | Washer | Hood Fan | |||
| Window Coverings | Central air conditioning | Exercise Centre | |||
| Party Room | |||||

































