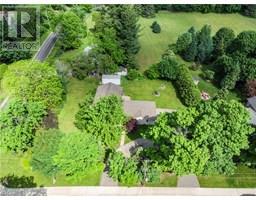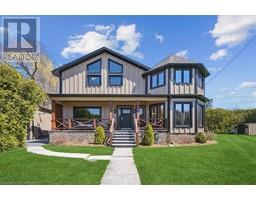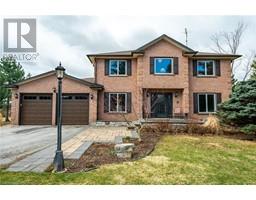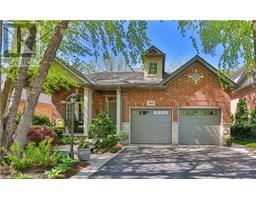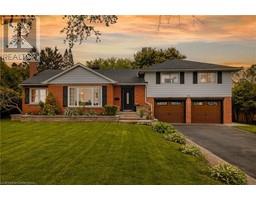3020 FIRST Street 330 - Roseland, Burlington, Ontario, CA
Address: 3020 FIRST Street, Burlington, Ontario
Summary Report Property
- MKT ID40720917
- Building TypeHouse
- Property TypeSingle Family
- StatusBuy
- Added1 days ago
- Bedrooms5
- Bathrooms6
- Area6182 sq. ft.
- DirectionNo Data
- Added On04 Jun 2025
Property Overview
Welcome to a truly distinguished residence, nestled in the heart of coveted Roseland, where classic style and architecture blend perfectly in this beautiful red brick Colonial home. Set on an expansive park-like double lot on almost 1/2 an acre and surrounded by mature trees and meticulous English gardens, this 5 bedroom home offers over 4,500 sq ft of elegant living space, plus an additional 1650+ sq finished in the lower level, absolutely perfect for families and extra caregivers. The soaring hall entrance greets guests and leads to beautifully proportioned principal rooms designed for both grand entertaining and intimate gatherings. The formal style living room showcases an oversized warm wood burning fireplace and built-ins flanked by charming windows. Enter the formal dining room by pocket doors which seamlessly flow into a bright multifunctional sunroom great for gatherings, day or night. Walkout to a layered patio setting, and resort style pool with new liner, perfect for outdoor entertaining and offering a peaceful, private retreat surrounded by mature landscaping. Up one of the 2 staircases, you will discover a truly one of a kind Primary suite addition, complete with 2 bathrooms: a 5-piece ensuite plus an additional private 2 piece bath. A huge walk-in dressing room closet with vanity, built-in coffee bar, and lounge area with fireplace and built-ins complete this sanctuary. 4 more bedrooms and 2 more baths and an additional office/nanny space provide ample family quarters. In addition, the fully finished lower level also with 2 staircase access, adds versatility complete with home theatre, games area, fitness room, and additional dedicated office—ideal for today’s work from home needs. This is an amazing opportunity to make this home yours perfectly located within the sought-after Tuck and Nelson school district and one of the most prestigious communities by the lake, minutes from downtown in one of Canada’s best cities. (id:51532)
Tags
| Property Summary |
|---|
| Building |
|---|
| Land |
|---|
| Level | Rooms | Dimensions |
|---|---|---|
| Second level | 2pc Bathroom | Measurements not available |
| 3pc Bathroom | Measurements not available | |
| 4pc Bathroom | Measurements not available | |
| 5pc Bathroom | 12'10'' x 16'6'' | |
| Other | 23'9'' x 10'2'' | |
| Office | 14'0'' x 14'1'' | |
| Bedroom | 18'1'' x 13'7'' | |
| Bedroom | 13'7'' x 9'1'' | |
| Bedroom | 13'10'' x 13'6'' | |
| Bedroom | 14'1'' x 10'1'' | |
| Primary Bedroom | 24'1'' x 19'5'' | |
| Basement | Storage | 9'4'' x 6'4'' |
| Storage | 15'1'' x 11'5'' | |
| Utility room | 8'10'' x 5'1'' | |
| Media | 28'4'' x 14'10'' | |
| Recreation room | 19'1'' x 17'3'' | |
| Office | 16'1'' x 13'0'' | |
| Gym | 22'11'' x 23'10'' | |
| 2pc Bathroom | Measurements not available | |
| Main level | 2pc Bathroom | Measurements not available |
| Utility room | 6'1'' x 4'1'' | |
| Laundry room | 16'4'' x 12'8'' | |
| Foyer | 17'7'' x 10'1'' | |
| Sunroom | 20'11'' x 13'10'' | |
| Eat in kitchen | 16'7'' x 13'11'' | |
| Dining room | 18'1'' x 14'1'' | |
| Living room | 28'0'' x 18'2'' |
| Features | |||||
|---|---|---|---|---|---|
| Southern exposure | Paved driveway | Skylight | |||
| Gazebo | Automatic Garage Door Opener | Attached Garage | |||
| Dishwasher | Dryer | Garburator | |||
| Microwave | Oven - Built-In | Refrigerator | |||
| Microwave Built-in | Hood Fan | Window Coverings | |||
| Wine Fridge | Garage door opener | Central air conditioning | |||





















































