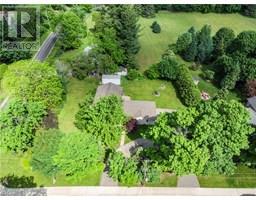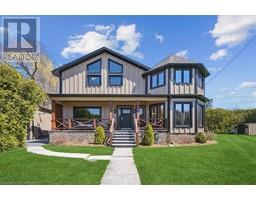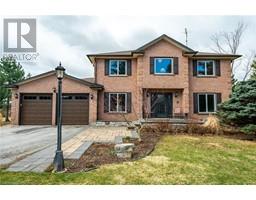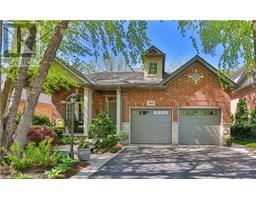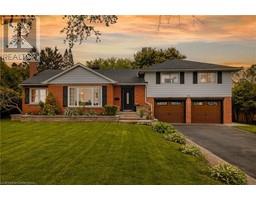3198 NEW Street 330 - Roseland, Burlington, Ontario, CA
Address: 3198 NEW Street, Burlington, Ontario
Summary Report Property
- MKT ID40719876
- Building TypeHouse
- Property TypeSingle Family
- StatusBuy
- Added7 hours ago
- Bedrooms4
- Bathrooms4
- Area3863 sq. ft.
- DirectionNo Data
- Added On07 Jun 2025
Property Overview
A Rare Opportunity in Burlington’s Coveted Roseland Community. Welcome to this exceptional 4-bedroom, 3.5-bathroom custom-built home, ideally situated in the prestigious Tuck/Nelson school district—one of Burlington’s most desirable family-friendly neighbourhoods. Just 10 years young, this move-in-ready gem offers over 3,800 sq. ft. of beautifully finished living space designed for today’s modern lifestyle. Step inside to find 9-foot ceilings on the main level, adding volume and elegance to the bright, open-concept layout. Rich hardwood floors and a chef’s kitchen with premium finishes create an inviting space perfect for everyday living and entertaining alike. Upstairs, you'll find 4 generously sized bedrooms and 3 full bathrooms, including two private ensuites and a convenient Jack-and-Jill bath—ideal for growing families. An upstairs laundry room adds ease and functionality that's hard to find in this area. The fully finished basement with 8-foot ceilings offers flexible space for a home office, rec room, gym, or guest suite—endless possibilities to fit your lifestyle. Outside, the newly fenced backyard provides the perfect setting for outdoor dining, play, or relaxation. Located just steps to parks, top-tier schools, and close to amenities and highway access, this home seamlessly combines luxury, comfort, and convenience. Homes of this calibre in Roseland are exceptionally rare—this is your chance to make it yours. (id:51532)
Tags
| Property Summary |
|---|
| Building |
|---|
| Land |
|---|
| Level | Rooms | Dimensions |
|---|---|---|
| Second level | Primary Bedroom | 16'7'' x 21'6'' |
| Laundry room | 9'7'' x 5'3'' | |
| Bedroom | 11'1'' x 15'7'' | |
| Bedroom | 10'7'' x 12'7'' | |
| Bedroom | 10'8'' x 16'7'' | |
| 5pc Bathroom | 7'6'' x 16'0'' | |
| 4pc Bathroom | 7'6'' x 4'11'' | |
| 4pc Bathroom | 5'3'' x 10'1'' | |
| Basement | Bonus Room | 5'5'' x 7'11'' |
| Bonus Room | 5'7'' x 4'2'' | |
| Recreation room | 25'2'' x 21'2'' | |
| Office | 9'3'' x 12'4'' | |
| Den | 12'4'' x 16'10'' | |
| Cold room | Measurements not available | |
| Main level | Mud room | 11'4'' x 9'10'' |
| Living room | 13'0'' x 18'6'' | |
| Kitchen | 10'1'' x 14'9'' | |
| Family room | 14'7'' x 16'8'' | |
| Dining room | 14'7'' x 17'11'' | |
| 2pc Bathroom | 4'10'' x 5'3'' |
| Features | |||||
|---|---|---|---|---|---|
| Paved driveway | Attached Garage | Central Vacuum | |||
| Dishwasher | Dryer | Refrigerator | |||
| Stove | Washer | Window Coverings | |||
| Garage door opener | Central air conditioning | ||||


















































