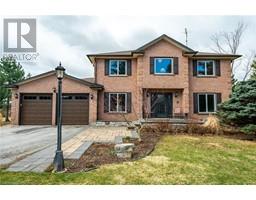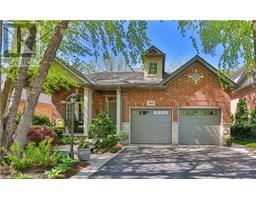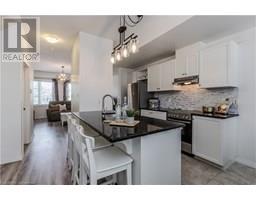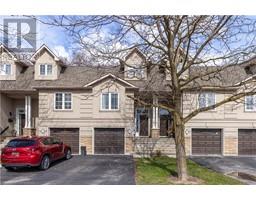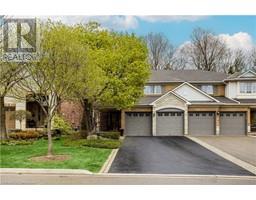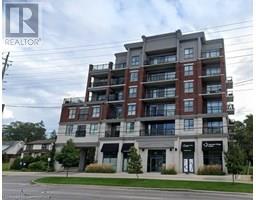3261 WOODCROFT Crescent 350 - Headon Forest, Burlington, Ontario, CA
Address: 3261 WOODCROFT Crescent, Burlington, Ontario
Summary Report Property
- MKT ID40713050
- Building TypeHouse
- Property TypeSingle Family
- StatusBuy
- Added7 weeks ago
- Bedrooms3
- Bathrooms4
- Area1517 sq. ft.
- DirectionNo Data
- Added On21 May 2025
Property Overview
Welcome to 3261 Woodcroft Crescent which is located in Burlington’s sought-after Headon Forest neighborhood. This charming home is perfect for first-time buyers, young families, investors, and empty nesters! Offering 1,517 sq.ft. of above-grade living space, it features 3 bedrooms which includes a large primary bedroom with wall to wall closet storage, walk-in closet and private ensuite bathroom, 3 full/1 half bathrooms, and a fully finished basement with endless possibilities for any buyer. The property sits on a large, slightly pie-shaped corner lot with a spacious, private backyard—ideal for a pool, trampoline, and even a small soccer court, surrounded by mature trees for added privacy. Headon Forest is an excellent location, with large parks, top-rated schools, and convenient access to shopping, medical facilities, trails, and highways accessibility for commuters! (id:51532)
Tags
| Property Summary |
|---|
| Building |
|---|
| Land |
|---|
| Level | Rooms | Dimensions |
|---|---|---|
| Second level | 4pc Bathroom | 9'6'' x 4'11'' |
| Bedroom | 10'0'' x 9'11'' | |
| Bedroom | 13'5'' x 8'7'' | |
| 4pc Bathroom | 7'0'' x 5'0'' | |
| Primary Bedroom | 18'5'' x 11'0'' | |
| Basement | Pantry | 3'8'' x 7'0'' |
| 3pc Bathroom | 6'2'' x 7'0'' | |
| Laundry room | 13'2'' x 7'2'' | |
| Recreation room | 24'1'' x 16'2'' | |
| Main level | 2pc Bathroom | 6'8'' x 2'7'' |
| Family room | 10'11'' x 10'6'' | |
| Kitchen | 14'0'' x 10'6'' | |
| Dining room | 10'3'' x 11'5'' | |
| Living room | 10'3'' x 10'10'' |
| Features | |||||
|---|---|---|---|---|---|
| Southern exposure | Corner Site | Paved driveway | |||
| Automatic Garage Door Opener | Attached Garage | Dishwasher | |||
| Dryer | Refrigerator | Stove | |||
| Washer | Microwave Built-in | Window Coverings | |||
| Garage door opener | Central air conditioning | ||||





















































