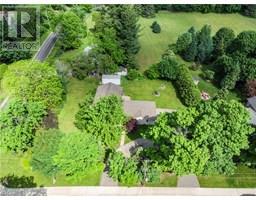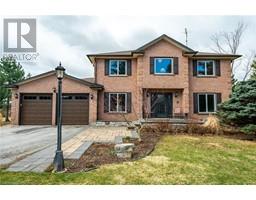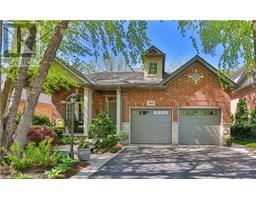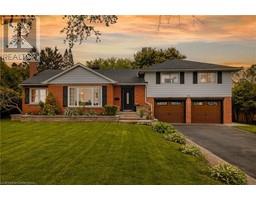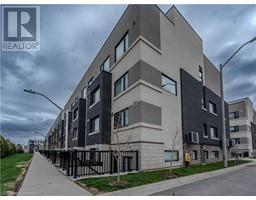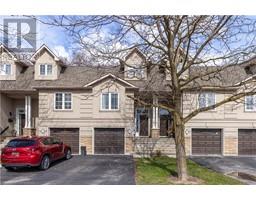399 ELIZABETH ST Unit# 210 312 - Central, Burlington, Ontario, CA
Address: 399 ELIZABETH ST Unit# 210, Burlington, Ontario
Summary Report Property
- MKT ID40734964
- Building TypeApartment
- Property TypeSingle Family
- StatusBuy
- Added2 weeks ago
- Bedrooms3
- Bathrooms2
- Area1322 sq. ft.
- DirectionNo Data
- Added On29 May 2025
Property Overview
**Stunning Open-Concept Condo in Downtown Burlington** Experience luxury living at **The Baxter** in the heart of downtown Burlington! This spacious 2-BEDROOM + DEN, 2-BATHROOM condo offers approximately 1,322 SQFT of beautifully designed living space. The modern white kitchen boasts a large island and breakfast bar, perfect for entertaining, while the upgraded dark laminate flooring adds a touch of elegance throughout. The primary bedroom features a spa-like ensuite and a generous walk-in closet for ultimate comfort. Convenience is key with TWO PARKING SPACES, A SECOND LOCKER ON P1 AND AN ADDITIONAL LOCKER ONTHE SAME FLOOR AS THE UNIT. Enjoy the unbeatable location just steps from the lake, pier, parks, shops, and top restaurants. Don't miss this incredible opportunity to live in one of Burlington's most sought-after buildings! (id:51532)
Tags
| Property Summary |
|---|
| Building |
|---|
| Land |
|---|
| Level | Rooms | Dimensions |
|---|---|---|
| Main level | 4pc Bathroom | Measurements not available |
| Den | 9'1'' x 14'8'' | |
| 3pc Bathroom | Measurements not available | |
| Bedroom | 11'1'' x 12'1'' | |
| Primary Bedroom | 11'9'' x 13'1'' | |
| Kitchen | 14'1'' x 8'1'' | |
| Living room | 19'1'' x 19'7'' |
| Features | |||||
|---|---|---|---|---|---|
| Balcony | Underground | None | |||
| Dishwasher | Dryer | Refrigerator | |||
| Stove | Washer | Microwave Built-in | |||
| Window Coverings | Central air conditioning | Exercise Centre | |||
| Party Room | |||||










































