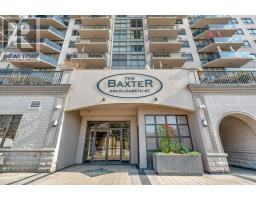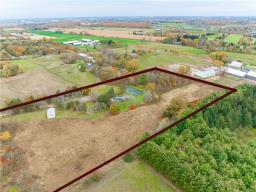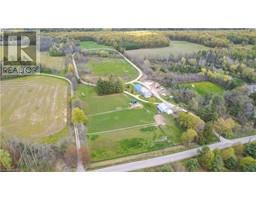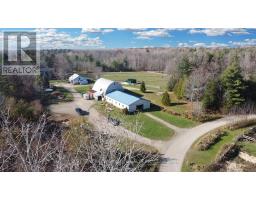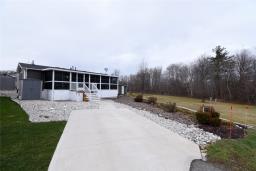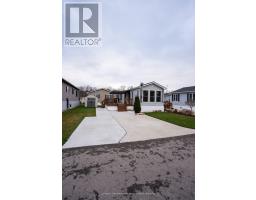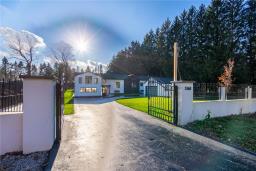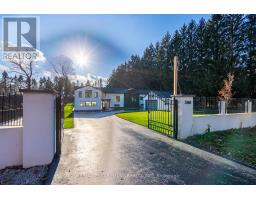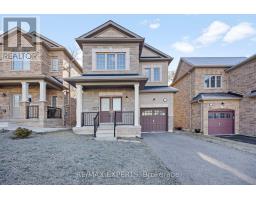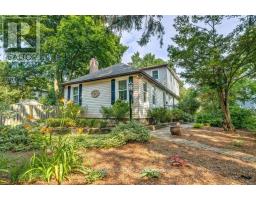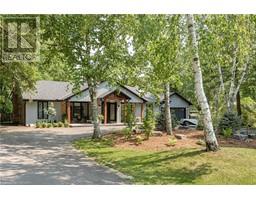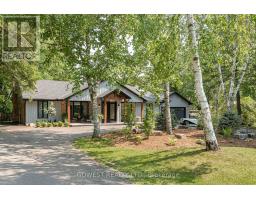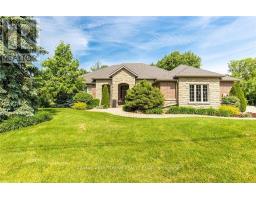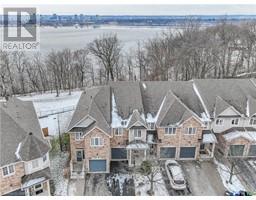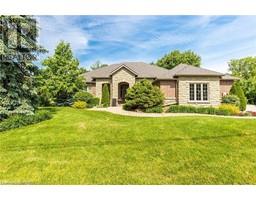399 ELIZABETH Street|Unit #506, Burlington, Ontario, CA
Address: 399 ELIZABETH Street|Unit #506, Burlington, Ontario
Summary Report Property
- MKT IDH4185574
- Building TypeApartment
- Property TypeSingle Family
- StatusBuy
- Added10 weeks ago
- Bedrooms1
- Bathrooms1
- Area885 sq. ft.
- DirectionNo Data
- Added On16 Feb 2024
Property Overview
Location, location!! Restaurants, retail shops, grocery stores, lakefront parks, walking/biking trails... the list goes on with what you have right at your doorstep living at The Baxter, one of downtown Burlington's most desirable condo buildings. A premium location is just one of this residence's outstanding features, as unit owners experience freshly renovated common areas, 24 front lobby concierge services, secured underground parking, an oversized storage locker on the same level right across the hall, and all-inclusive low maintenance fees. Being offered on the fifth floor this huge one-bedroom, one-bathroom unit has been very tastefully upgraded with a new custom kitchen and millwork throughout, new flooring, new light fixtures, a huge north-facing private balcony, and a large storage locker right across the hall! This is truly a fantastic opportunity to invest in the ever-growing downtown core of Burlington and live a maintenance-free lifestyle with a near-perfect walk score to all the amenities you would expect from this location. (id:51532)
Tags
| Property Summary |
|---|
| Building |
|---|
| Level | Rooms | Dimensions |
|---|---|---|
| Ground level | 4pc Bathroom | Measurements not available |
| Bedroom | 15' 1'' x 11' 2'' | |
| Kitchen | 9' 4'' x 9' 3'' | |
| Living room/Dining room | 18' 8'' x 14' 1'' |
| Features | |||||
|---|---|---|---|---|---|
| Park setting | Park/reserve | Balcony | |||
| Year Round Living | No Driveway | Guest Suite | |||
| Automatic Garage Door Opener | Underground | Alarm System | |||
| Dishwasher | Dryer | Refrigerator | |||
| Stove | Washer | Window Coverings | |||
| Central air conditioning | Car Wash | Exercise Centre | |||
| Guest Suite | Party Room | ||||

















































