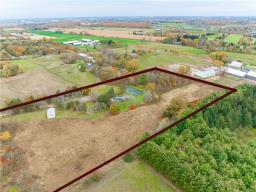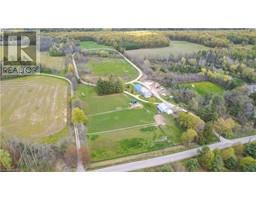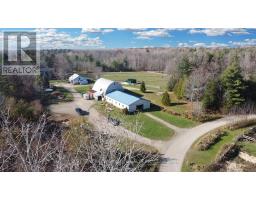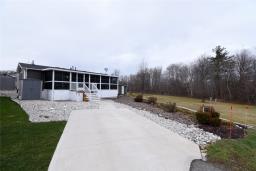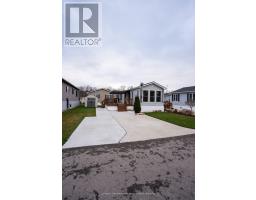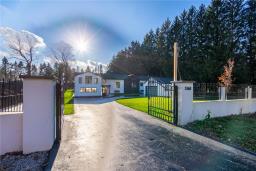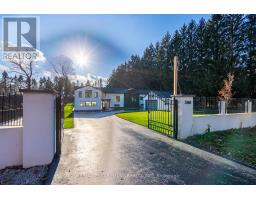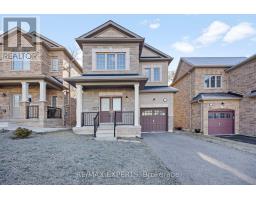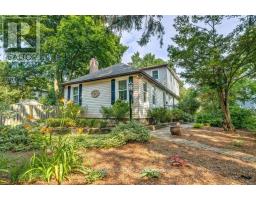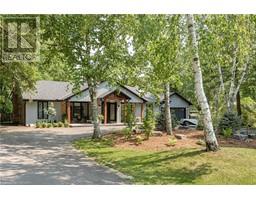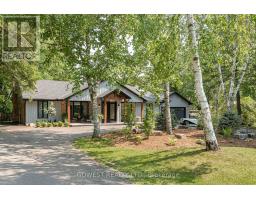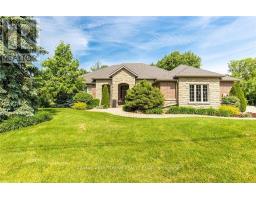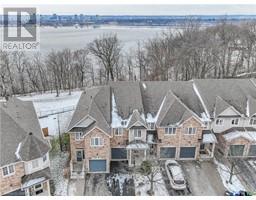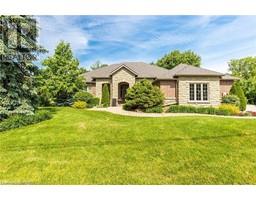4015 KILMER Drive Unit# 201 354 - Tansley, Burlington, Ontario, CA
Address: 4015 KILMER Drive Unit# 201, Burlington, Ontario
Summary Report Property
- MKT ID40541955
- Building TypeApartment
- Property TypeSingle Family
- StatusBuy
- Added9 weeks ago
- Bedrooms2
- Bathrooms2
- Area1022 sq. ft.
- DirectionNo Data
- Added On17 Feb 2024
Property Overview
Welcome to your 2nd-floor haven at Walkers Line and Upper Middle in Burlington! This 2 bed, 2 bath beautifully renovated open concept condo is a perfect blend of comfort and convenience. This Corner unit with 1022 Sq ft emphasizes spaciousness, creating a true home feel. The living area, bathed in natural light, seamlessly connects to the dining area, creating a welcoming space for entertaining or quiet evenings at home. The unit has new Engineered hardwood floors throughout, Upgraded California Shutters, ample counter space and In Suite Laundry. Gourmet Eat in kitchen that features High end Carrara Quartz Countertops, Touchless Faucet, Stainless Steel Appliances, Built-In Dishwasher and a large peninsula for additional seating. The primary bedroom boasts an en-suite updated bathroom for privacy and convenience. The second bedroom is versatile, perfect for guests or a home office. Bring your friends & family to BBQ at your private walkout terrace. The prime location, steps away from amenities, restaurants, grocery stores, Trails, parks and public transit, adds to the allure. Enjoy the vibrant community, easy access to daily necessities, and a variety of entertainment options. Welcome to comfortable and convenient living in the heart of Burlington! Garbage/Recycle Room On Each Floor In Common Area. One Owned Parking Underground #29 And One Owned Storage Locker #44. Loads Of Visitor Parking To Accommodate Guests. Minutes To Qew And 407. Just move in & enjoy low maintenance living!! (id:51532)
Tags
| Property Summary |
|---|
| Building |
|---|
| Land |
|---|
| Level | Rooms | Dimensions |
|---|---|---|
| Main level | Laundry room | Measurements not available |
| 3pc Bathroom | Measurements not available | |
| Bedroom | 12'4'' x 10'2'' | |
| 4pc Bathroom | Measurements not available | |
| Primary Bedroom | 13'8'' x 11'3'' | |
| Kitchen | 14'4'' x 10'0'' | |
| Living room/Dining room | 20'0'' x 14'0'' |
| Features | |||||
|---|---|---|---|---|---|
| Balcony | Paved driveway | Automatic Garage Door Opener | |||
| Underground | Covered | Visitor Parking | |||
| Dishwasher | Dryer | Refrigerator | |||
| Stove | Washer | Central air conditioning | |||



