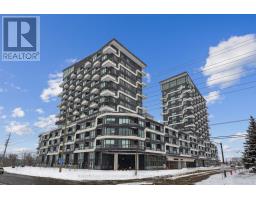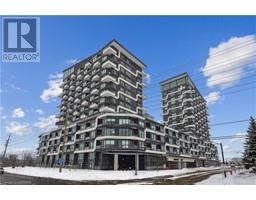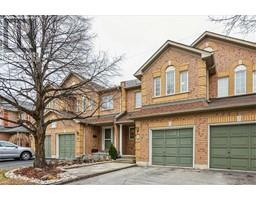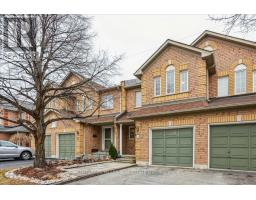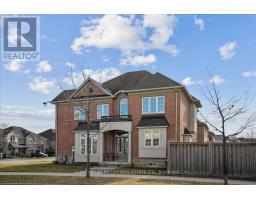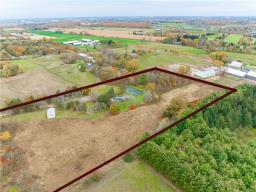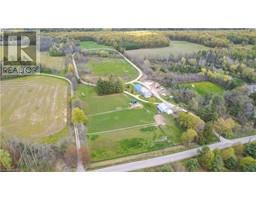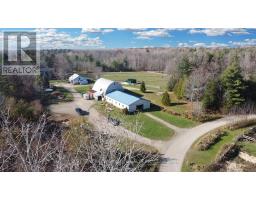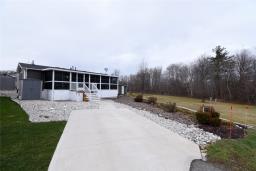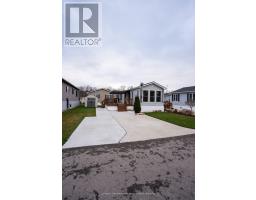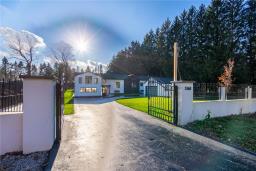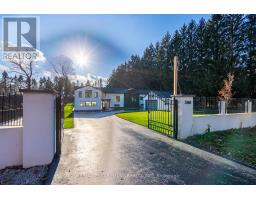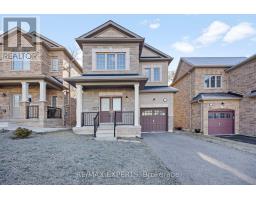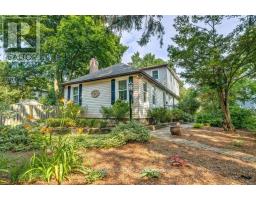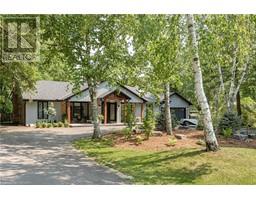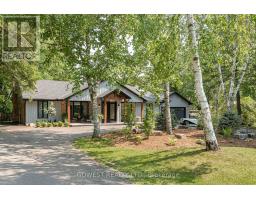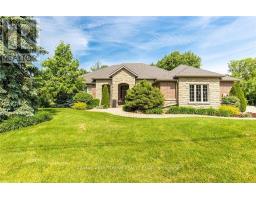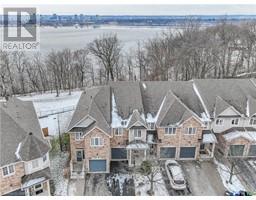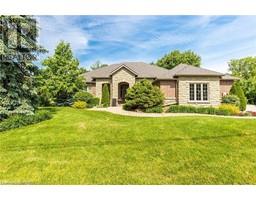4187 THOMAS ALTON Boulevard 360 - Alton West, Burlington, Ontario, CA
Address: 4187 THOMAS ALTON Boulevard, Burlington, Ontario
Summary Report Property
- MKT ID40540984
- Building TypeHouse
- Property TypeSingle Family
- StatusBuy
- Added10 weeks ago
- Bedrooms4
- Bathrooms4
- Area2178 sq. ft.
- DirectionNo Data
- Added On16 Feb 2024
Property Overview
Set on a premium oversized corner lot, this 2-storey home is nestled within the desirable Alton West neighborhood of Burlington. The main floor boasts a sunlit living/dining room area, formal family room featuring a cozy gas fireplace that opens to the kitchen, which is equipped with stainless steel appliances and offers sliding door access to the fully fenced yard from the breakfast area, allowing for easy outdoor enjoyment. Oak stairs and spindles lead you to the upper level where you'll find four spacious bedrooms. The primary bedroom is complete with a walk-in closet and an ensuite bath complete with double sinks, a separate shower, and a luxurious soaker tub. Bedroom 4 also enjoys ensuite privileges to a well-appointed 4-piece bath, ideal for accommodating guests or family members, while an additional main 4-piece bath caters to the remaining bedrooms. Outside, the property offers a double car garage with convenient inside access, providing ample space for parking and storage. Situated in a great location, this home is close to schools, parks, shopping, amenities, transit, and more, making it an ideal choice for families looking for both comfort and convenience in Burlington. (id:51532)
Tags
| Property Summary |
|---|
| Building |
|---|
| Land |
|---|
| Level | Rooms | Dimensions |
|---|---|---|
| Second level | Primary Bedroom | 14'0'' x 16'0'' |
| 5pc Bathroom | Measurements not available | |
| Bedroom | 10'1'' x 12'0'' | |
| Bedroom | 10'6'' x 10'0'' | |
| 4pc Bathroom | Measurements not available | |
| Bedroom | 10'6'' x 13'0'' | |
| 4pc Bathroom | Measurements not available | |
| Main level | 2pc Bathroom | Measurements not available |
| Laundry room | Measurements not available | |
| Breakfast | 8'0'' x 10'0'' | |
| Kitchen | 8'0'' x 12'0'' | |
| Family room | 12'8'' x 13'0'' | |
| Living room/Dining room | 11'6'' x 19'0'' |
| Features | |||||
|---|---|---|---|---|---|
| Paved driveway | Attached Garage | Dishwasher | |||
| Dryer | Stove | Washer | |||
| Window Coverings | Central air conditioning | ||||













































