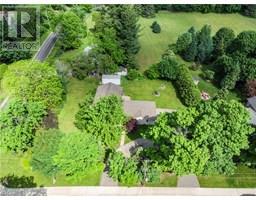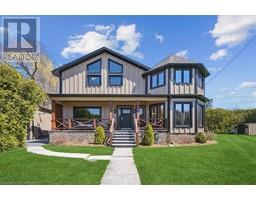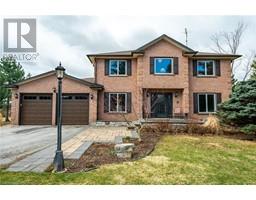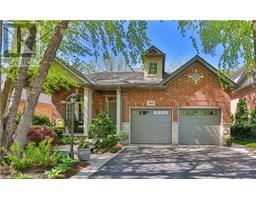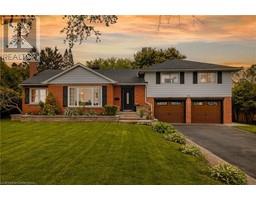4280 TAYWOOD Drive Unit# 22 351 - Millcroft, Burlington, Ontario, CA
Address: 4280 TAYWOOD Drive Unit# 22, Burlington, Ontario
Summary Report Property
- MKT ID40733416
- Building TypeRow / Townhouse
- Property TypeSingle Family
- StatusBuy
- Added7 hours ago
- Bedrooms2
- Bathrooms0
- Area2075 sq. ft.
- DirectionNo Data
- Added On07 Jun 2025
Property Overview
Absolutely Stunning End-Unit Bungaloft in Highly Sought-After Millcroft! Tucked away at the back of a quiet, upscale complex, this beautifully upgraded home offers luxurious main-floor living with modern elegance and a private patio overlooking a gorgeous, serene setting. The modern kitchen showcases quartz countertops, custom cabinetry, stainless steel appliances, and a built-in wine cooler perfect for both daily living and entertaining. The open-concept living and dining area features soaring vaulted ceilings, a cozy gas fireplace, and rich hardwood flooring that flows throughout the main level. The main floor primary suite offers a spacious walk-in closet and a well-appointed ensuite bathroom, while main-level laundry and direct access to the double garage add everyday convenience. Upstairs, the loft-style family room provides a versatile space for relaxation, a home office, or guests, alongside a generously sized second bedroom. The lower level expands your living space with a welcoming recreation room, wet bar, broadloom, and an electric built-in fireplace ideal for movie nights or entertaining. A large unfinished area offers excellent potential for additional storage, a workshop, or future customization. This rare end-unit offers privacy, style, and functionality in the heart of prestigious Millcroft. A must-see! (id:51532)
Tags
| Property Summary |
|---|
| Building |
|---|
| Land |
|---|
| Level | Rooms | Dimensions |
|---|---|---|
| Second level | Bathroom | Measurements not available |
| Loft | 17'9'' x 13'11'' | |
| Bedroom | 22'10'' x 10'10'' | |
| Lower level | Recreation room | 31'0'' x 12'1'' |
| Main level | Laundry room | Measurements not available |
| Bathroom | Measurements not available | |
| Full bathroom | Measurements not available | |
| Primary Bedroom | 18'7'' x 11'11'' | |
| Foyer | Measurements not available | |
| Kitchen | 24'8'' x 13'3'' | |
| Dining room | 16'4'' x 11'9'' | |
| Living room | 16'9'' x 11'4'' |
| Features | |||||
|---|---|---|---|---|---|
| Conservation/green belt | Automatic Garage Door Opener | Attached Garage | |||
| Central Vacuum | Dishwasher | Dryer | |||
| Refrigerator | Stove | Washer | |||
| Microwave Built-in | Hood Fan | Window Coverings | |||
| Wine Fridge | Garage door opener | Central air conditioning | |||











































