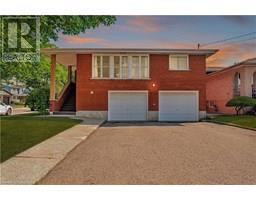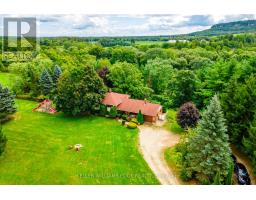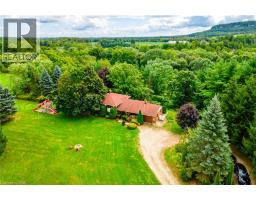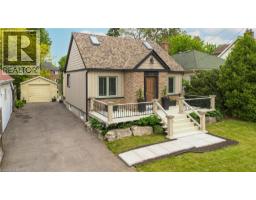457 PLAINS Road E Unit# 110 302 - Aldershot Central, Burlington, Ontario, CA
Address: 457 PLAINS Road E Unit# 110, Burlington, Ontario
Summary Report Property
- MKT ID40764145
- Building TypeApartment
- Property TypeSingle Family
- StatusBuy
- Added3 days ago
- Bedrooms2
- Bathrooms1
- Area657 sq. ft.
- DirectionNo Data
- Added On28 Aug 2025
Property Overview
EXPECT MORE FROM CONDO LIVING! Welcome to Jazz, a boutique condo by Branthaven Homes. At 657 sq. ft., this stylish ground floor unit makes the most of every inch—room for living, dining, and working, all wrapped in modern design. Soaring 10’ ceilings and southwest-facing windows bring in plenty of natural light, giving the space an open, airy feel. The kitchen? Quartz counters, sleek cabinetry, a functional island with seating for 3, and stainless steel appliances—because practicality should still be beautiful. Hardwood floors throughout create a clean, cohesive look. Need a spot to entertain? The massive party room has you covered—think foosball, a pool table, and a full kitchen—plus an outdoor patio with BBQs for summer nights. There's also a gym, yoga studio, library, and plenty of visitor parking! All of this in a prime Aldershot location, minutes from GO Transit, major highways, and everything you need. It’s stylish, it’s functional, and it’s waiting for you! (id:51532)
Tags
| Property Summary |
|---|
| Building |
|---|
| Land |
|---|
| Level | Rooms | Dimensions |
|---|---|---|
| Main level | Utility room | Measurements not available |
| 4pc Bathroom | 8'3'' x 7'7'' | |
| Bedroom | 12'4'' x 9'8'' | |
| Living room | 10'4'' x 9'7'' | |
| Kitchen | 16'0'' x 11'2'' | |
| Den | 5'3'' x 8'2'' | |
| Laundry room | Measurements not available | |
| Foyer | Measurements not available |
| Features | |||||
|---|---|---|---|---|---|
| Balcony | Automatic Garage Door Opener | Underground | |||
| None | Dishwasher | Dryer | |||
| Refrigerator | Stove | Washer | |||
| Microwave Built-in | Window Coverings | Garage door opener | |||
| Central air conditioning | Exercise Centre | Party Room | |||









































