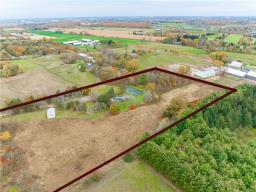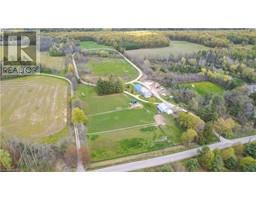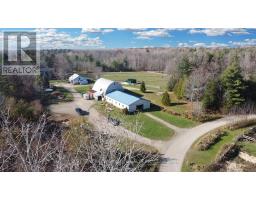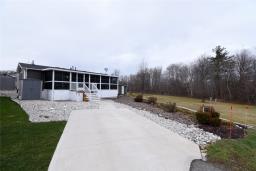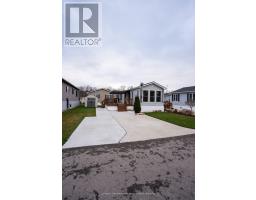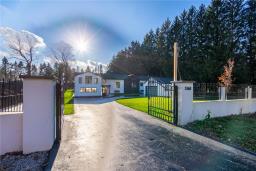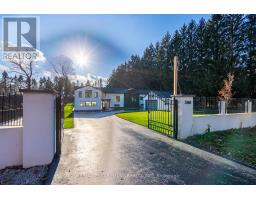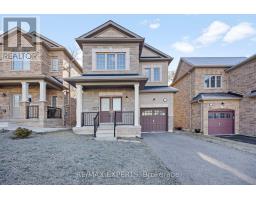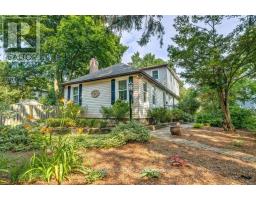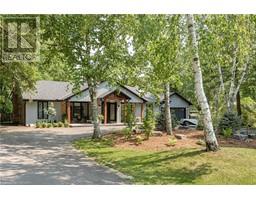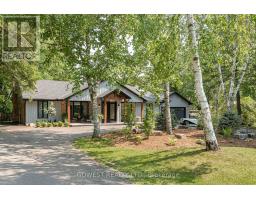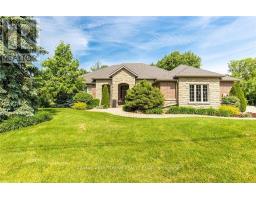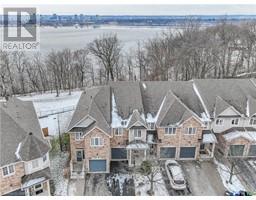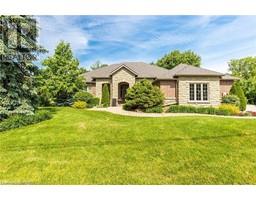5053 BRADY Avenue 322 - Pinedale, Burlington, Ontario, CA
Address: 5053 BRADY Avenue, Burlington, Ontario
Summary Report Property
- MKT ID40519232
- Building TypeHouse
- Property TypeSingle Family
- StatusBuy
- Added10 weeks ago
- Bedrooms4
- Bathrooms2
- Area1254 sq. ft.
- DirectionNo Data
- Added On16 Feb 2024
Property Overview
Welcome to 5053 Brady Avenue! This delightful 3+1 semi-detached home is nestled away in a quiet family friendly neighbourhood, in the heart of South East Burlington. Located just minutes from the Appleby Go station. The main floor features an updated open concept layout, creating a seamless flow between the living, dining, and kitchen areas. The abundance of natural light enhances the warm and inviting atmosphere. Including a kitchen that is a chef's dream! Featuring modern appliances, ample counter space, and stylish finishes. Whether you're preparing a casual meal or entertaining guests, this kitchen is sure to impress. The main level also features a stunning, recently upgraded, 4-piece bathroom with all the modern touches. The cozy family room provides a perfect space for relaxation, with a wood burning stove to gather around on those chilly evenings. The backyard is an ideal space for outdoor entertaining, family gatherings, or simply enjoying the fresh air. Take advantage of nearby parks, schools, and recreational facilities. Explore the local shops and restaurants, and easy access to major transportation routes for added convenience. Families with young children will appreciate the proximity to reputable schools. This charming family home offers a perfect blend of comfort, style, and convenience. Don't miss the opportunity to make this your dream home! (id:51532)
Tags
| Property Summary |
|---|
| Building |
|---|
| Land |
|---|
| Level | Rooms | Dimensions |
|---|---|---|
| Basement | 3pc Bathroom | Measurements not available |
| Bedroom | 16'1'' x 8'8'' | |
| Laundry room | 16'1'' x 10'1'' | |
| Family room | 25'3'' x 10'7'' | |
| Main level | 4pc Bathroom | Measurements not available |
| Living room | 16'5'' x 10'3'' | |
| Dining room | 10'8'' x 8'9'' | |
| Kitchen | 13'8'' x 8'3'' | |
| Bedroom | 11'8'' x 8'1'' | |
| Bedroom | 11'6'' x 11'9'' | |
| Primary Bedroom | 16'4'' x 9'5'' |
| Features | |||||
|---|---|---|---|---|---|
| Southern exposure | Ravine | Conservation/green belt | |||
| Attached Garage | Dishwasher | Dryer | |||
| Refrigerator | Stove | Water meter | |||
| Washer | Window Coverings | Central air conditioning | |||

































