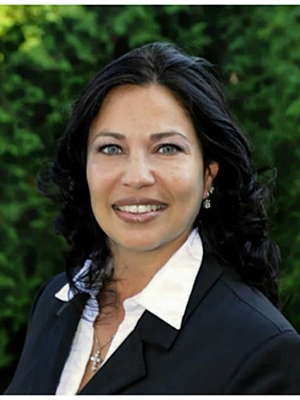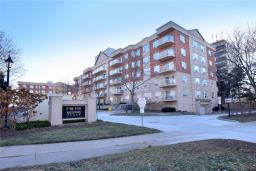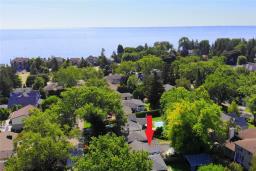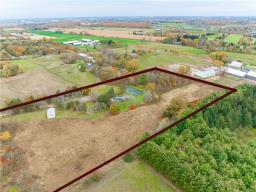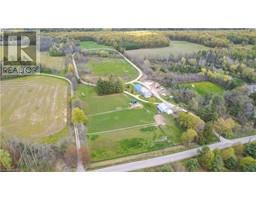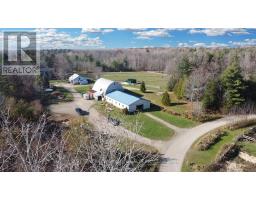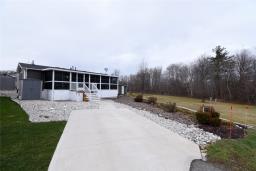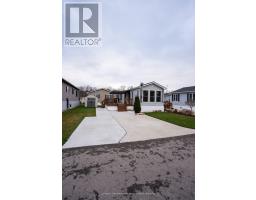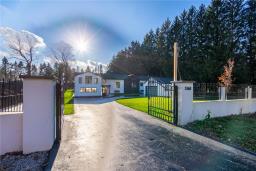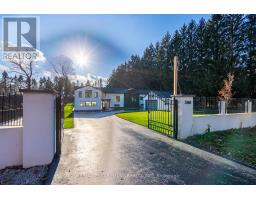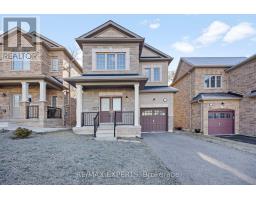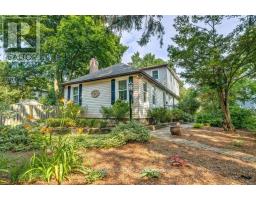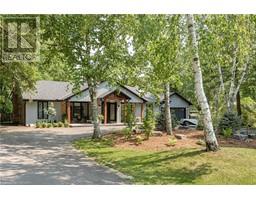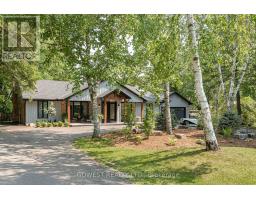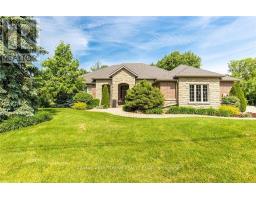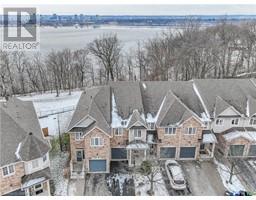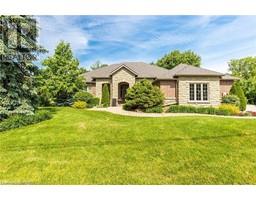530 FOTHERGILL Boulevard, Burlington, Ontario, CA
Address: 530 FOTHERGILL Boulevard, Burlington, Ontario
3 Beds3 Baths1382 sqftStatus: Buy Views : 504
Price
$1,349,000
Summary Report Property
- MKT IDH4185389
- Building TypeHouse
- Property TypeSingle Family
- StatusBuy
- Added10 weeks ago
- Bedrooms3
- Bathrooms3
- Area1382 sq. ft.
- DirectionNo Data
- Added On14 Feb 2024
Property Overview
Southeast Burlington-Renovated throughout with backyard oasis-inground salt water heated pool. Great neighbourhood. 3 Bedroom + Den in basement with double closet. 2.5 baths.. Custom staircase, custom eat-in kitchen w/island Caesarstone, pantry wall, stainless appliances. Master with ensuite, heated floor, dual shower controls & crown moulding, finished basement spray foamed R20, gas fireplace, separate laundry room. Patio, gazebo, natural gas BBQ outlet, exterior hot/cold water. Upgraded front door, patio door, baths, trim, porcelain tiles, hardwood, vinyl, roof 2022, driveway, etc. Close to Lake, trails, parks, great schools, shops, etc. Access to GO, QEW. A must see! (id:51532)
Tags
| Property Summary |
|---|
Property Type
Single Family
Building Type
House
Storeys
2
Square Footage
1382 sqft
Title
Freehold
Land Size
47.57 x 101.71|under 1/2 acre
Built in
1997
Parking Type
Attached Garage,Inside Entry
| Building |
|---|
Bedrooms
Above Grade
3
Bathrooms
Total
3
Partial
1
Interior Features
Appliances Included
Dryer, Refrigerator, Stove, Washer, Blinds
Basement Type
Full (Finished)
Building Features
Features
Park setting, Park/reserve, Double width or more driveway, Paved driveway, Level, Carpet Free, Sump Pump, Automatic Garage Door Opener
Foundation Type
Poured Concrete
Style
Detached
Architecture Style
2 Level
Square Footage
1382 sqft
Rental Equipment
None
Heating & Cooling
Cooling
Central air conditioning
Heating Type
Forced air
Utilities
Utility Sewer
Municipal sewage system
Water
Municipal water
Exterior Features
Exterior Finish
Brick
Pool Type
Inground pool
Parking
Parking Type
Attached Garage,Inside Entry
Total Parking Spaces
5
| Level | Rooms | Dimensions |
|---|---|---|
| Second level | 4pc Bathroom | Measurements not available |
| Bedroom | 10' 3'' x 9' 9'' | |
| Bedroom | 9' 11'' x 9' 9'' | |
| 4pc Ensuite bath | 10' '' x 8' '' | |
| Primary Bedroom | 11' 8'' x 11' 8'' | |
| Basement | Cold room | 8' 2'' x 4' 4'' |
| Storage | 11' 10'' x 8' '' | |
| Laundry room | 8' 11'' x 5' 4'' | |
| Den | 10' 4'' x 9' '' | |
| Family room | 17' 1'' x 15' 9'' | |
| Ground level | 2pc Bathroom | 5' '' x 4' 3'' |
| Eat in kitchen | 20' '' x 9' 6'' | |
| Living room/Dining room | 18' 8'' x 10' 7'' | |
| Foyer | 9' '' x 4' 6'' |
| Features | |||||
|---|---|---|---|---|---|
| Park setting | Park/reserve | Double width or more driveway | |||
| Paved driveway | Level | Carpet Free | |||
| Sump Pump | Automatic Garage Door Opener | Attached Garage | |||
| Inside Entry | Dryer | Refrigerator | |||
| Stove | Washer | Blinds | |||
| Central air conditioning | |||||


















































