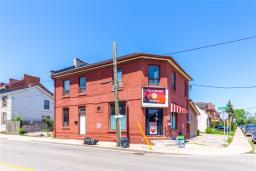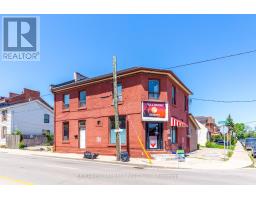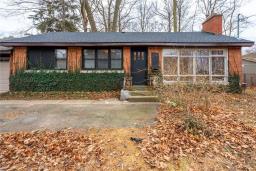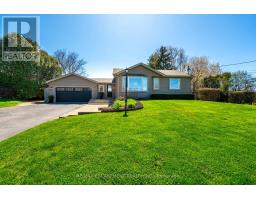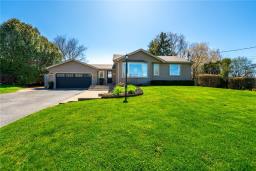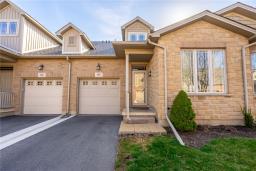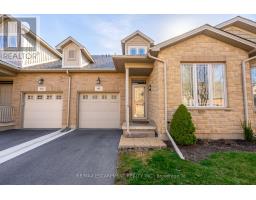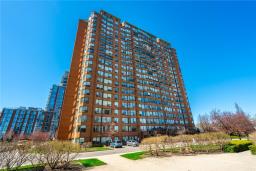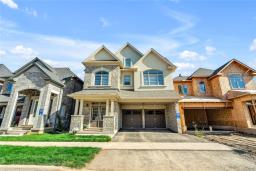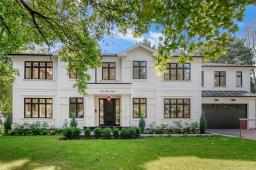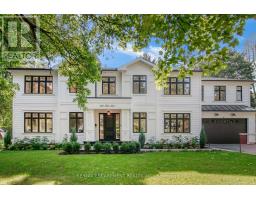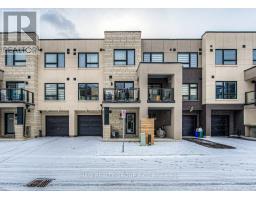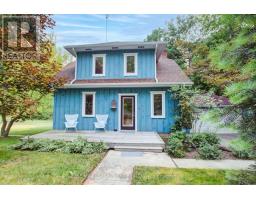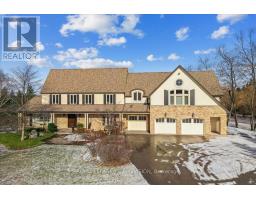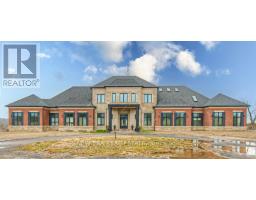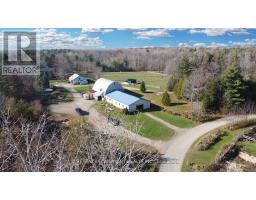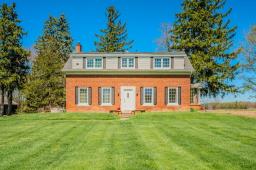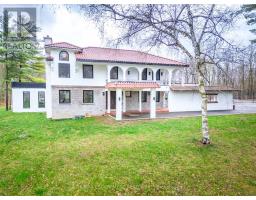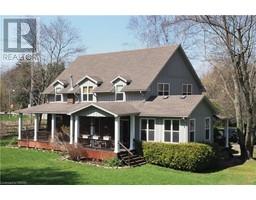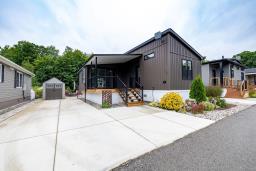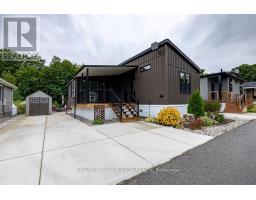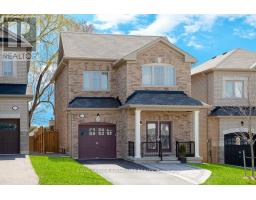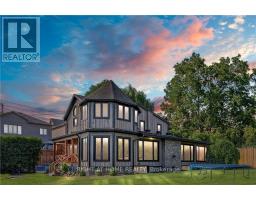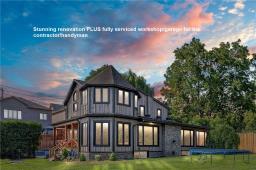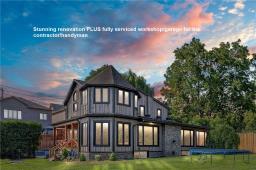5317 Upper Middle Road|Unit #128, Burlington, Ontario, CA
Address: 5317 Upper Middle Road|Unit #128, Burlington, Ontario
Summary Report Property
- MKT IDH4192735
- Building TypeApartment
- Property TypeSingle Family
- StatusBuy
- Added3 weeks ago
- Bedrooms1
- Bathrooms1
- Area535 sq. ft.
- DirectionNo Data
- Added On02 May 2024
Property Overview
Welcome to your urban oasis! This stunning one-bedroom, one-bathroom condo nestled on the main floor of a boutique-style building offers the epitome of modern city living. Step inside to discover an inviting open-concept layout, flooded with natural light from large windows. The kitchen boasts stainless steel appliances, and ample storage, perfect for culinary adventures. The cozy bedroom offers a peaceful retreat with walk-in closet while being on the main floor gives you a full width outdoor patio. Enjoy the convenience of in-unit laundry, designated parking and large designated locker. But the real gem? Access to the building's exclusive rooftop terrace, where breathtaking skyline views await. Whether you're hosting soirées or unwinding under the stars, this is urban living at its finest. Don't be TOO LATE*! *REG TM. RSA. (id:51532)
Tags
| Property Summary |
|---|
| Building |
|---|
| Level | Rooms | Dimensions |
|---|---|---|
| Ground level | 3pc Bathroom | Measurements not available |
| Laundry room | Measurements not available | |
| Primary Bedroom | 11' 9'' x 9' 11'' | |
| Living room | 12' 9'' x 12' 3'' | |
| Kitchen | 8' 11'' x 9' 3'' | |
| Foyer | 8' 3'' x 4' 5'' |
| Features | |||||
|---|---|---|---|---|---|
| Park setting | Park/reserve | Conservation/green belt | |||
| Balcony | Carpet Free | Gazebo | |||
| Automatic Garage Door Opener | Underground | Dryer | |||
| Intercom | Refrigerator | Stove | |||
| Washer | Window Coverings | Central air conditioning | |||
| Exercise Centre | Party Room | ||||


























