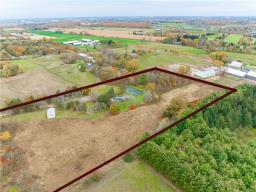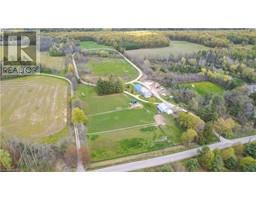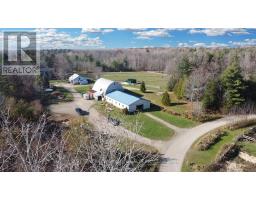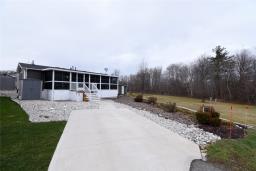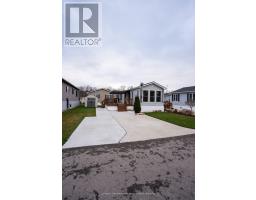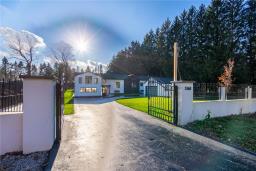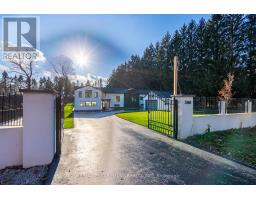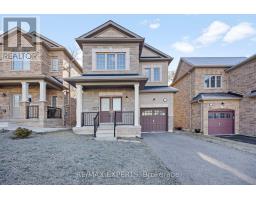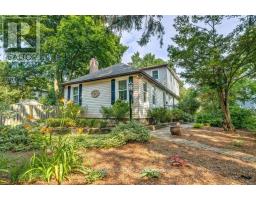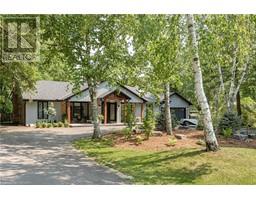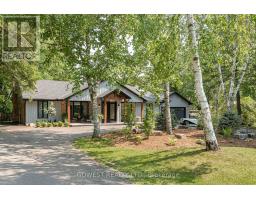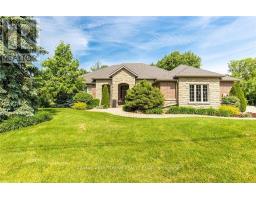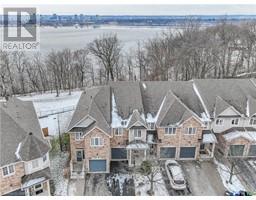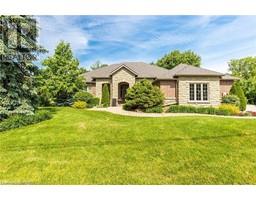5400 LANGFORD Road, Burlington, Ontario, CA
Address: 5400 LANGFORD Road, Burlington, Ontario
Summary Report Property
- MKT IDH4185609
- Building TypeHouse
- Property TypeSingle Family
- StatusBuy
- Added10 weeks ago
- Bedrooms4
- Bathrooms3
- Area1383 sq. ft.
- DirectionNo Data
- Added On17 Feb 2024
Property Overview
The Orchard! A charming 4-bedroom bungalow with a full-size pool! This home has over 2700 sq ft of living space. Open concept living, and a large grand entrance. The main floor has the master bedroom, a 5pc ensuite, pot lights throughout, and California shutters. Large kitchen area with plenty of counter space and storage room. Powder room and a convenient inside entry to the garage. The lower level features 3 bedrooms, a large recreation room, an office area, a 4 pc bathroom, a laundry room, and storage. Relax in a wonderful full-size pool, or if you prefer you can use the hot tub. This home is located in a great family location that is a short walk to schools, and local transit. Plenty of restaurants and shopping close as well. Easy drive to most major highways in the area. (id:51532)
Tags
| Property Summary |
|---|
| Building |
|---|
| Level | Rooms | Dimensions |
|---|---|---|
| Lower level | 4pc Bathroom | 7' 6'' x 4' 11'' |
| Other | 9' 3'' x 5' 6'' | |
| Laundry room | 8' 2'' x 5' 11'' | |
| Office | 15' 11'' x 10' 9'' | |
| Recreation room | 17' 10'' x 17' 5'' | |
| Bedroom | 11' 4'' x 10' 7'' | |
| Bedroom | 12' '' x 9' '' | |
| Bedroom | 15' 1'' x 9' '' | |
| Ground level | Dining room | 14' 6'' x 9' 11'' |
| 2pc Bathroom | 5' 5'' x 5' '' | |
| 5pc Ensuite bath | 9' 4'' x 8' 3'' | |
| Primary Bedroom | 16' 6'' x 14' 11'' | |
| Kitchen | 13' 3'' x 10' 11'' | |
| Family room | 16' 6'' x 10' 10'' | |
| Living room | 21' 7'' x 11' 4'' |
| Features | |||||
|---|---|---|---|---|---|
| Park setting | Park/reserve | Double width or more driveway | |||
| Paved driveway | Inside Entry | Dishwasher | |||
| Dryer | Refrigerator | Stove | |||
| Washer | Hot Tub | Window Coverings | |||
| Central air conditioning | |||||


































