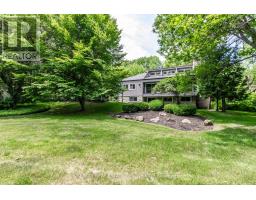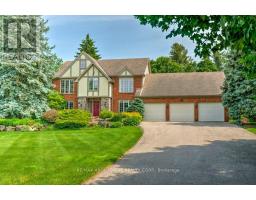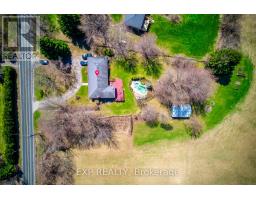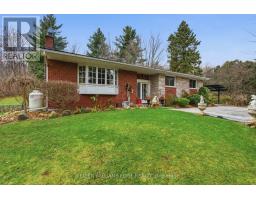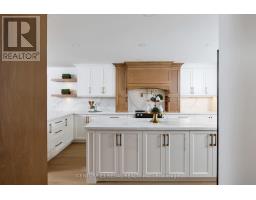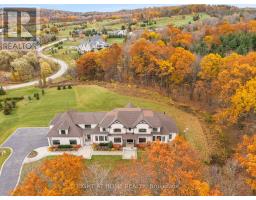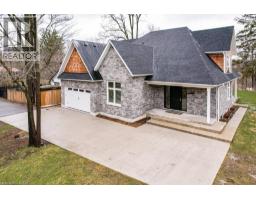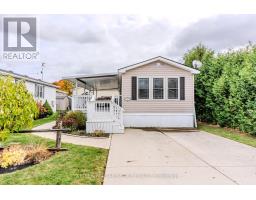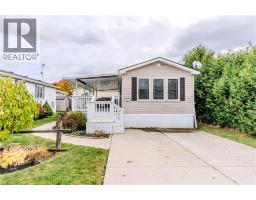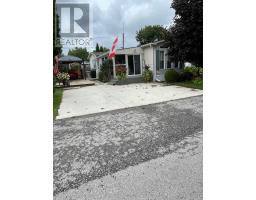5475 LAKESHORE Road Unit# 54 332 - Elizabeth Gardens, Burlington, Ontario, CA
Address: 5475 LAKESHORE Road Unit# 54, Burlington, Ontario
Summary Report Property
- MKT ID40752032
- Building TypeRow / Townhouse
- Property TypeSingle Family
- StatusBuy
- Added9 weeks ago
- Bedrooms3
- Bathrooms2
- Area1770 sq. ft.
- DirectionNo Data
- Added On26 Sep 2025
Property Overview
Beautifully updated executive townhome just steps from Lake Ontario! This bright and modern residence features an open-concept kitchen with high-end appliances, a stylish farmhouse sink, and sleek finishes perfect for entertaining. The main floor includes a newly renovated, contemporary powder room and spacious living and dining areas filled with natural light. Upstairs, you'll find a large primary bedroom with ample closet space, a fully renovated Jack and Jill bathroom, and two additional generously sized bedrooms ideal for family or guests. The finished basement offers a versatile open space perfect for family gatherings, a home office, or playroom, along with a large laundry area. Enjoy the convenience of two underground parking spots and access to a beautifully maintained complex featuring an outdoor pool and relaxing sauna. Located close to top-rated schools, shopping, public transit, and major highways, this turnkey home offers luxury living in a prime lakeside community. (id:51532)
Tags
| Property Summary |
|---|
| Building |
|---|
| Land |
|---|
| Level | Rooms | Dimensions |
|---|---|---|
| Second level | 4pc Bathroom | Measurements not available |
| Bedroom | 9'2'' x 10'4'' | |
| Bedroom | 10'6'' x 8'11'' | |
| Primary Bedroom | 16'8'' x 10'2'' | |
| Main level | 2pc Bathroom | Measurements not available |
| Living room | 10'6'' x 15'11'' | |
| Dining room | 8'7'' x 9'9'' | |
| Kitchen | 10'1'' x 13'2'' |
| Features | |||||
|---|---|---|---|---|---|
| Underground | None | Central air conditioning | |||



















































