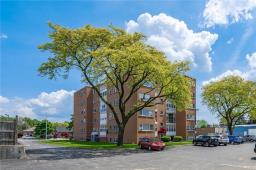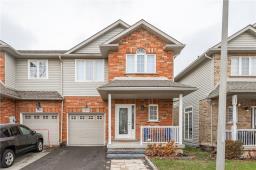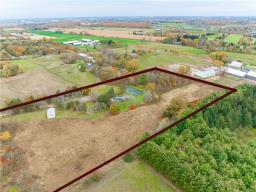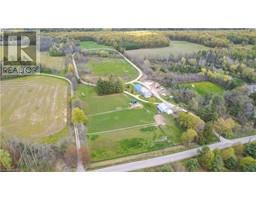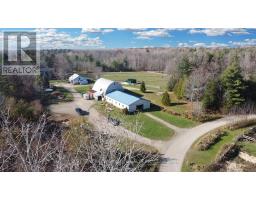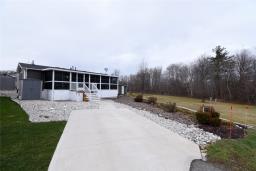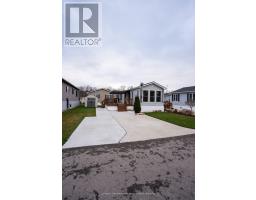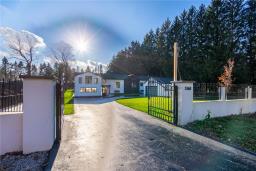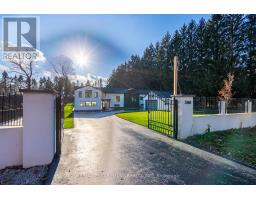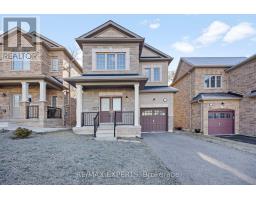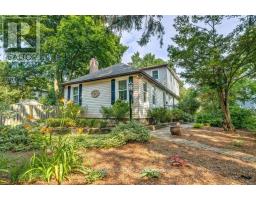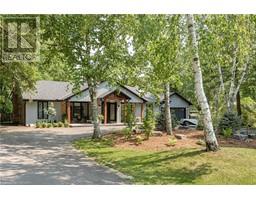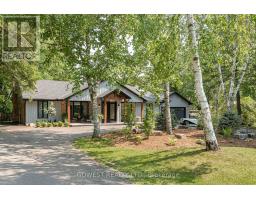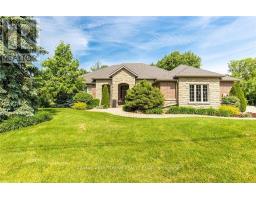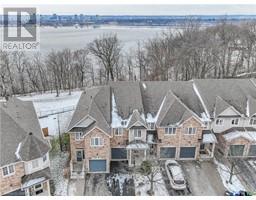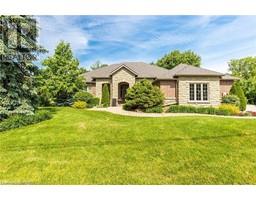559 WALKER'S Line, Burlington, Ontario, CA
Address: 559 WALKER'S Line, Burlington, Ontario
3 Beds2 Baths1200 sqftStatus: Buy Views : 488
Price
$899,000
Summary Report Property
- MKT IDH4184960
- Building TypeHouse
- Property TypeSingle Family
- StatusBuy
- Added10 weeks ago
- Bedrooms3
- Bathrooms2
- Area1200 sq. ft.
- DirectionNo Data
- Added On14 Feb 2024
Property Overview
One owner home meticulously cared for ready for a new family! huge lot with a 1.5 car garage. Lovely layout with a large dining room that opens to the living room. Eat-in kitchen with a view to the fruit trees in the large backyard. 3 large bedrooms on the upper level and a large family room on the lower level. Lots of storage in the huge crawl space. There is a separate entrance from the backyard to the home and another to the garage. The price is amazing!! will not last.... (id:51532)
Tags
| Property Summary |
|---|
Property Type
Single Family
Building Type
House
Square Footage
1200 sqft
Title
Freehold
Land Size
74 x 123|under 1/2 acre
Built in
1973
Parking Type
Attached Garage
| Building |
|---|
Bedrooms
Above Grade
3
Bathrooms
Total
3
Partial
1
Interior Features
Appliances Included
Dryer, Freezer, Refrigerator, Stove, Washer, Window Coverings
Basement Type
Crawl space (Partially finished)
Building Features
Features
Park setting, Park/reserve, Double width or more driveway, Paved driveway, Level
Foundation Type
Block
Style
Detached
Square Footage
1200 sqft
Rental Equipment
None
Heating & Cooling
Heating Type
Forced air
Utilities
Utility Sewer
Municipal sewage system
Water
Municipal water
Exterior Features
Exterior Finish
Aluminum siding, Brick
Parking
Parking Type
Attached Garage
Total Parking Spaces
3
| Land |
|---|
Other Property Information
Zoning Description
R3.2
| Level | Rooms | Dimensions |
|---|---|---|
| Second level | Primary Bedroom | 14' 6'' x 10' 6'' |
| Bedroom | 10' 11'' x 8' 11'' | |
| Bedroom | 11' 1'' x 10' 6'' | |
| 4pc Bathroom | 5' 9'' x 8' 11'' | |
| Sub-basement | Utility room | 13' '' x 9' 10'' |
| Family room | 12' 10'' x 19' 3'' | |
| 2pc Bathroom | 5' 3'' x 4' '' | |
| Ground level | Living room | 11' 10'' x 18' 8'' |
| Kitchen | 8' 11'' x 12' 9'' | |
| Foyer | 11' 10'' x 4' 3'' | |
| Dining room | 9' '' x 9' 6'' |
| Features | |||||
|---|---|---|---|---|---|
| Park setting | Park/reserve | Double width or more driveway | |||
| Paved driveway | Level | Attached Garage | |||
| Dryer | Freezer | Refrigerator | |||
| Stove | Washer | Window Coverings | |||















































