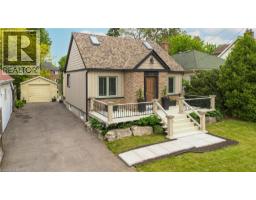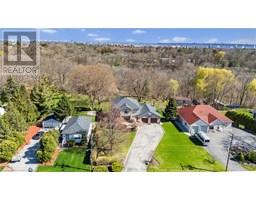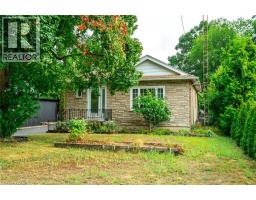635 INVERNESS Avenue 302 - Aldershot Central, Burlington, Ontario, CA
Address: 635 INVERNESS Avenue, Burlington, Ontario
Summary Report Property
- MKT ID40746099
- Building TypeHouse
- Property TypeSingle Family
- StatusBuy
- Added1 days ago
- Bedrooms4
- Bathrooms2
- Area1960 sq. ft.
- DirectionNo Data
- Added On24 Aug 2025
Property Overview
Welcome to this beautiful 3+1 bedroom, 2-bathroom bungalow in the sought-after lakeside community of Aldershot. The open concept main floor offers a living room featuring new flooring and large front windows, allowing plenty of natural light to flow throughout the space. The kitchen features brand-new stylish countertops and updated overhead lighting above the breakfast bar. The primary bedroom has a gorgeous custom built wood wardrobe closet and the bonus bedroom in the basement provides a stunning custom live-edge wood desk. The finished basement offers great additional living space as well. Next, step outside to the expansive backyard with a large deck, convenient ramp to access the yard, and a great above-ground pool and fire pit ideal for enjoying time outside with family and friends while soaking up the sun. The home sits on a generous sized lot with a depth of 181 feet, offering tons of space to create your dream backyard oasis. With friendly neighbors, nearby parks, shopping, and a short drive to gorgeous views of Lake Ontario, this home truly has it all! (id:51532)
Tags
| Property Summary |
|---|
| Building |
|---|
| Land |
|---|
| Level | Rooms | Dimensions |
|---|---|---|
| Basement | Utility room | 9'10'' x 6'9'' |
| 3pc Bathroom | 9'11'' x 8'1'' | |
| Office | 10'7'' x 13'6'' | |
| Recreation room | 33'5'' x 12'9'' | |
| Bedroom | 12'3'' x 14'2'' | |
| Main level | 4pc Bathroom | 8'5'' x 5'2'' |
| Bedroom | 11'9'' x 10'4'' | |
| Bedroom | 8'9'' x 10'9'' | |
| Primary Bedroom | 9'7'' x 14'2'' | |
| Living room | 15'9'' x 11'9'' | |
| Eat in kitchen | 17'8'' x 11'9'' |
| Features | |||||
|---|---|---|---|---|---|
| Dryer | Microwave | Refrigerator | |||
| Stove | Washer | Central air conditioning | |||

























































