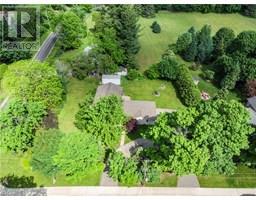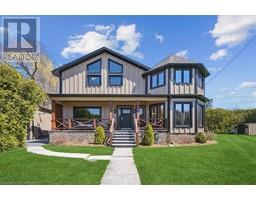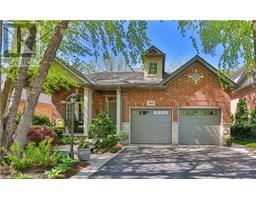733 ASHLEY Avenue 312 - Central, Burlington, Ontario, CA
Address: 733 ASHLEY Avenue, Burlington, Ontario
Summary Report Property
- MKT ID40709337
- Building TypeHouse
- Property TypeSingle Family
- StatusBuy
- Added7 weeks ago
- Bedrooms2
- Bathrooms2
- Area2310 sq. ft.
- DirectionNo Data
- Added On03 Apr 2025
Property Overview
Nestled in one of Burlington's most sought-after neighbourhoods, this solid all brick bungalow offers unparalleled convenience with easy access to the Central Recreation Centre, Centennial Trail, Lake Ontario, Spencer Smith Park, walking distance to Burlington Centre, Go Station and the vibrant downtown core. The spacious living room with a gas fireplace extends into a large kitchen dining area and incorporates a separate island of 4 stools. The primary bedroom with 2 large closets and main bathroom with heated floors, walk in shower and soaker tub provide a very comfortable retreat. The partially finished basement expands your living space with a bedroom, a three-piece bath, a family room with a wood stove, laundry, lots of storage. The sun filled solarium opens onto a large deck that provides excellent entertainment space within a fully fenced garden area with mature trees and a garden shed. Parking for up to 6 vehicles. (id:51532)
Tags
| Property Summary |
|---|
| Building |
|---|
| Land |
|---|
| Level | Rooms | Dimensions |
|---|---|---|
| Basement | Great room | 29'5'' x 12'7'' |
| 3pc Bathroom | Measurements not available | |
| Bedroom | 8'6'' x 12'3'' | |
| Main level | Office | 6'3'' x 8'2'' |
| Sitting room | 11'9'' x 8'9'' | |
| 4pc Bathroom | Measurements not available | |
| Primary Bedroom | 12'7'' x 12'1'' | |
| Living room | 15'5'' x 14'3'' | |
| Kitchen/Dining room | 21'8'' x 12'8'' |
| Features | |||||
|---|---|---|---|---|---|
| Southern exposure | Carport | Dishwasher | |||
| Dryer | Refrigerator | Stove | |||
| Washer | Central air conditioning | ||||


































































