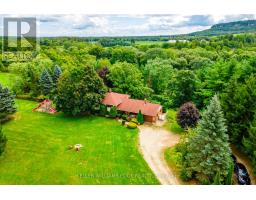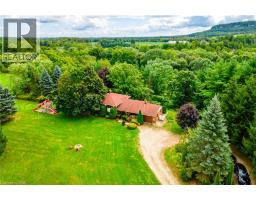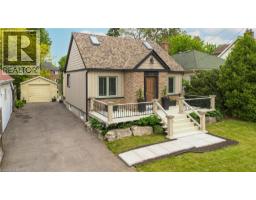816 TANAGER Avenue 301 - Aldershot East, Burlington, Ontario, CA
Address: 816 TANAGER Avenue, Burlington, Ontario
Summary Report Property
- MKT ID40760176
- Building TypeHouse
- Property TypeSingle Family
- StatusBuy
- Added1 weeks ago
- Bedrooms3
- Bathrooms4
- Area2490 sq. ft.
- DirectionNo Data
- Added On21 Aug 2025
Property Overview
816 Tanager Avenue, Burlington – Ravine Lot Living Nestled in Burlington’s desirable LaSalle neighbourhood, this beautifully renovated 11/2-storey home offers a rare combination of comfort, style, and natural tranquility. Boasting two master-style bedrooms, each with walk-in closets and private ensuites, plus a total of four bathrooms, this property provides exceptional flexibility for families and guests alike. The main floor features a renovated open-concept kitchen and family room, complete with a large island—perfect for casual meals and entertaining. A main floor laundry adds convenience, while expansive windows invite natural light and stunning views of the peaceful ravine setting. The walk-out lower level is designed for gatherings, featuring a bedroom, 3-piece bathroom, and a wet bar. Step outside to enjoy two large patios backing onto the ravine, creating a serene outdoor retreat. Additional highlights include a 1-car garage with inside entry, modern finishes throughout, and a location close to parks, trails, shops, and highway access. This is the ideal blend of privacy and convenience in one of Burlington’s most sought-after areas. (id:51532)
Tags
| Property Summary |
|---|
| Building |
|---|
| Land |
|---|
| Level | Rooms | Dimensions |
|---|---|---|
| Second level | 4pc Bathroom | Measurements not available |
| Bedroom | 14'8'' x 10'6'' | |
| 3pc Bathroom | Measurements not available | |
| Primary Bedroom | 17'5'' x 13'0'' | |
| Basement | 3pc Bathroom | Measurements not available |
| Lower level | Bedroom | 14'8'' x 10'6'' |
| Recreation room | 22'5'' x 11'5'' | |
| Main level | Laundry room | Measurements not available |
| 2pc Bathroom | Measurements not available | |
| Dining room | 9'8'' x 10'8'' | |
| Kitchen | 10'5'' x 13'10'' | |
| Living room | 17'8'' x 10'8'' |
| Features | |||||
|---|---|---|---|---|---|
| Ravine | Conservation/green belt | Wet bar | |||
| Attached Garage | Dishwasher | Dryer | |||
| Microwave | Refrigerator | Stove | |||
| Wet Bar | Washer | Hood Fan | |||
| Central air conditioning | |||||




































































