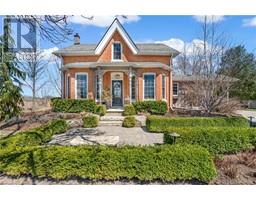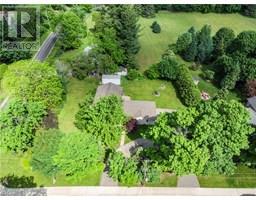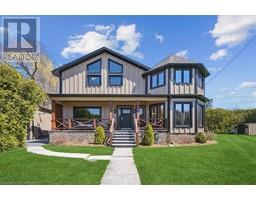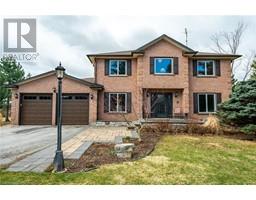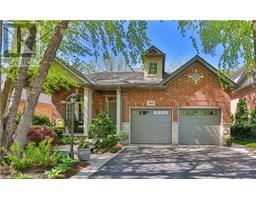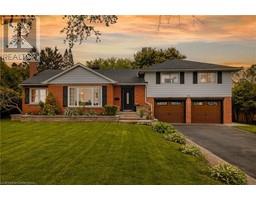955 KING Road Unit# 5 301 - Aldershot East, Burlington, Ontario, CA
Address: 955 KING Road Unit# 5, Burlington, Ontario
Summary Report Property
- MKT ID40731213
- Building TypeRow / Townhouse
- Property TypeSingle Family
- StatusBuy
- Added1 days ago
- Bedrooms2
- Bathrooms3
- Area1577 sq. ft.
- DirectionNo Data
- Added On04 Jun 2025
Property Overview
Skip the renos! Welcome to one of Burlington’s most sought-after neighbourhoods - This fully renovated end-unit townhome is ideally located within walking distance to the lakefront, restaurants, and shopping. Offering over 1,500 sq.ft. of total living space across three levels, the home has undergone extensive renovations over the past two years, including a new kitchen, bathrooms, HVAC, staircase, railings and flooring. The main level features a large kitchen with stainless steel appliances and a breakfast nook. French doors lead to a balcony off the family room area. Upstairs, the oversized primary bedroom includes a private ensuite and ample closet space. The lower level offers a second bedroom, full bathroom, laundry, and walkout to a landscaped patio. Say goodbye to winter hassles with direct access from your underground parking (2 spaces + locker) straight into your basement mudroom. Bonus: ample visitor parking right at your doorstep. Plenty of visitor parking out front. Move-in ready, in a prime location—this one has it all—book your private showing today! (id:51532)
Tags
| Property Summary |
|---|
| Building |
|---|
| Land |
|---|
| Level | Rooms | Dimensions |
|---|---|---|
| Second level | Living room | 9'8'' x 12'10'' |
| Eat in kitchen | 21'1'' x 13'0'' | |
| Third level | 4pc Bathroom | 7'11'' x 8'4'' |
| Primary Bedroom | 11'2'' x 15'2'' | |
| Lower level | Mud room | 10'4'' x 7'9'' |
| Utility room | 4'0'' x 5'2'' | |
| 3pc Bathroom | 6'10'' x 7'3'' | |
| Bedroom | 9'1'' x 11'9'' | |
| Family room | 12'0'' x 20'2'' | |
| Main level | 2pc Bathroom | 3'0'' x 6'4'' |
| Dining room | 11'2'' x 16'11'' |
| Features | |||||
|---|---|---|---|---|---|
| Southern exposure | Conservation/green belt | Balcony | |||
| Underground | Dishwasher | Dryer | |||
| Refrigerator | Stove | Washer | |||
| Window Coverings | Central air conditioning | ||||



















































